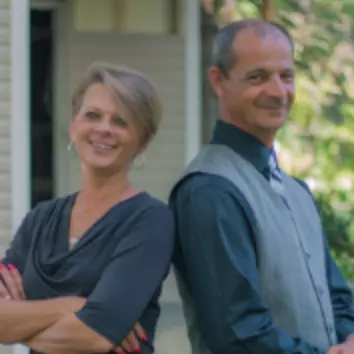$630,000
$639,000
1.4%For more information regarding the value of a property, please contact us for a free consultation.
48 Gables Way Jackson, NJ 08527
3 Beds
2 Baths
2,570 SqFt
Key Details
Sold Price $630,000
Property Type Single Family Home
Sub Type Adult Community
Listing Status Sold
Purchase Type For Sale
Square Footage 2,570 sqft
Price per Sqft $245
Municipality Jackson (JAC)
Subdivision Four Seasons @ Metedeconk Lakes
MLS Listing ID 22501505
Sold Date 04/28/25
Style Ranch,Detached
Bedrooms 3
Full Baths 2
HOA Fees $335/mo
HOA Y/N Yes
Originating Board MOREMLS (Monmouth Ocean Regional REALTORS®)
Annual Tax Amount $10,053
Tax Year 2024
Lot Size 6,969 Sqft
Acres 0.16
Lot Dimensions 56 x 128
Property Sub-Type Adult Community
Property Description
Welcome to this well cared for Beautiful Martinique Model home. Step inside this Better Homes & Garden interior that is set for large family gatherings, or just sit down in front of the gas fireplace and read a book. The high ceilings create an open feel were the natural sundrenched light warms your soul. The open concept gourmet style kitchen is equipped with newer stainless steel appliances, cherry cabinets, granite counters and gas stove with adjacent pantry. The large Primary Suite includes a walk-in closet and spacious bath with Jacuzzi soaking tub. All three bedrooms are generously sized and one is presently set up as an office. Step outside to a large paver patio and enjoy the privacy as this home backs up to the woods. Roof, HVAC & HW have been replaced.
Location
State NJ
County Ocean
Area Jackson Twnsp
Direction Jackson Mills Rd to north on Harmony to Gate house.
Rooms
Basement None
Interior
Interior Features Attic - Pull Down Stairs, Attic - Walk Up, Ceilings - 9Ft+ 1st Flr, Dec Molding, Den, Recessed Lighting
Heating Natural Gas, Hot Water, Forced Air
Cooling Central Air
Flooring Ceramic Tile
Fireplaces Number 1
Fireplace Yes
Exterior
Parking Features Storage Above, Direct Access, Asphalt, Driveway, Oversized
Garage Spaces 2.0
Pool Common, Heated, In Ground, Indoor, Membership Required, With Spa
Amenities Available Tennis Court(s), Shuffleboard Court, Pickleball Court, Management, Controlled Access, Association, Exercise Room, Community Room, Swimming, Pool, Clubhouse, Common Area, Jogging Path, Bocci
Roof Type Timberline,Shingle
Porch Patio
Garage No
Private Pool Yes
Building
Lot Description Back to Woods, Oversized, Treed Lots, Wooded
Sewer Public Sewer
Water Public
Architectural Style Ranch, Detached
New Construction No
Others
HOA Fee Include Common Area,Lawn Maintenance,Snow Removal
Senior Community Yes
Tax ID 12-00701-0000-00597
Pets Allowed Dogs OK, Cats OK
Read Less
Want to know what your home might be worth? Contact us for a FREE valuation!

Our team is ready to help you sell your home for the highest possible price ASAP

Bought with RE/MAX Central





