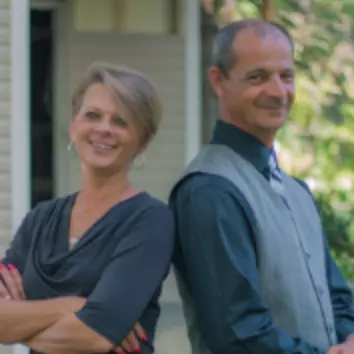$750,000
$750,000
For more information regarding the value of a property, please contact us for a free consultation.
3 Tower Road Cream Ridge, NJ 08514
5 Beds
3 Baths
2,956 SqFt
Key Details
Sold Price $750,000
Property Type Single Family Home
Sub Type Single Family Residence
Listing Status Sold
Purchase Type For Sale
Square Footage 2,956 sqft
Price per Sqft $253
Municipality Upper Freehold (UPF)
MLS Listing ID 22502318
Sold Date 04/17/25
Style Detached
Bedrooms 5
Full Baths 3
HOA Y/N No
Originating Board MOREMLS (Monmouth Ocean Regional REALTORS®)
Year Built 1966
Annual Tax Amount $10,642
Tax Year 2024
Lot Size 3.800 Acres
Acres 3.8
Property Sub-Type Single Family Residence
Property Description
IT'S HERE!!! What you've been waiting for - 5BR/3FullBA expanded Bi on 3.8 acres! Private but in a neighborhood setting. Main floor features huge family room with wbfp, floor to ceiling stone face, lots of windows and outdoor access and beautiful wooded lot. LR/DR combo w/charming pocket door room divider to FR. Fully functional Kitchen waiting for your personal touch. Expanded floor plan (see attached drawings). Primary BR hosts 2 wic's, renovated full bath and dbl sinks. 3 addt'l large bedrooms and main bath w/tub, 1 w/carpet, 3 w/hardwood flooring plus storage closets offering plenty of room for your growing family. Lower level offers walk out, 1 BR, 1 Den/offc, Laundry, large storage areas and direct access to garage (1 full size SUV,1 ATV). Det gar 2cars. Unfin W/O basement.
Location
State NJ
County Monmouth
Area Cream Ridge
Direction Route 539/Old York Rd./Main St. to 524 to Chambers to Tower
Rooms
Basement Unfinished, Walk-Out Access
Interior
Interior Features Beamed Ceilings, Den, Recessed Lighting
Heating Natural Gas, Electric, Forced Air, Baseboard
Cooling Electric, Central Air
Flooring Carpet, Vinyl, Ceramic Tile, Wood
Fireplace No
Window Features Skylight(s)
Exterior
Exterior Feature Lighting
Parking Features Direct Access, Circular Driveway, Gravel, Paved, Asphalt, Driveway
Garage Spaces 1.5
Roof Type Sloping,Shingle
Porch Patio
Garage Yes
Private Pool No
Building
Lot Description Back to Woods
Foundation Slab
Sewer Septic Tank
Water Well
Architectural Style Detached
Structure Type Lighting
Schools
Elementary Schools Newell Elementary
Middle Schools Stonebridge
High Schools Allentown
Others
Senior Community No
Tax ID 51-00015-0000-00002-01
Read Less
Want to know what your home might be worth? Contact us for a FREE valuation!

Our team is ready to help you sell your home for the highest possible price ASAP

Bought with Keller Williams Realty West Monmouth





