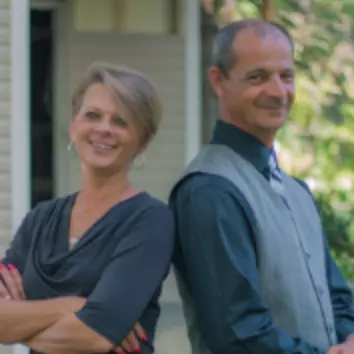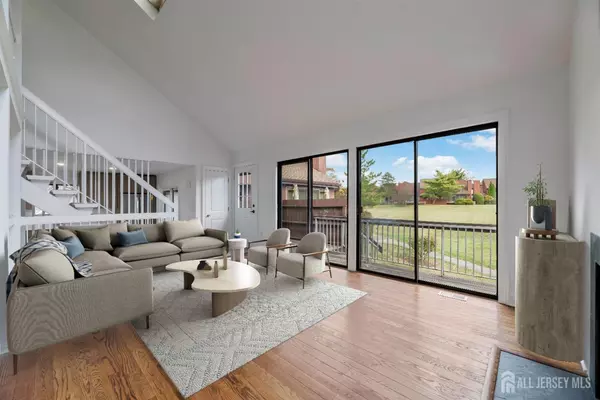$450,000
$460,000
2.2%For more information regarding the value of a property, please contact us for a free consultation.
4024 Bloomingdale DR Hillsborough, NJ 08844
2 Beds
2.5 Baths
1,372 SqFt
Key Details
Sold Price $450,000
Property Type Townhouse
Sub Type Townhouse,Condo/TH
Listing Status Sold
Purchase Type For Sale
Square Footage 1,372 sqft
Price per Sqft $327
Subdivision Glen Hills
MLS Listing ID 2505107R
Sold Date 01/02/25
Style Townhouse,End Unit
Bedrooms 2
Full Baths 2
Half Baths 1
Maintenance Fees $370
Originating Board CJMLS API
Year Built 1995
Annual Tax Amount $7,869
Tax Year 2024
Lot Dimensions 0.00 x 0.00
Property Description
Discover this bright and inviting end-unit townhome in the highly sought-after Green Hills community. Designed to capture abundant natural light through numerous windows, this home offers an open and airy atmosphere. The first floor features an eat-in kitchen with stainless steel appliances, granite countertops, and ample cabinetry for all your storage needs. Enjoy cozy evenings by the wood-burning fireplace in the living room or host gatherings in the elegant formal dining area. A convenient laundry room and powder room complete this level. Upstairs, the spacious primary bedroom offers a large closet and a stylish en-suite bath. An additional well-sized bedroom, a versatile loft perfect for a home office, and a modern main bathroom complete the second floor. The basement provides space for a recreation or exercise room, a utility room, and extra storage. Step outside from the living room onto a private deck, ideal for relaxing or entertaining. The Green Hills community enhances your lifestyle with amenities such as a clubhouse, outdoor pool, playground, and tennis courts. Enjoy easy access to major highways, dining, and recreational activities, making this townhome the perfect blend of comfort and convenience.
Location
State NJ
County Somerset
Community Clubhouse, Outdoor Pool, Playground, Tennis Court(S)
Zoning R2
Rooms
Basement Full, Recreation Room, Storage Space, Utility Room
Dining Room Formal Dining Room
Kitchen Granite/Corian Countertops, Pantry, Eat-in Kitchen
Interior
Interior Features Entrance Foyer, Kitchen, Laundry Room, Bath Half, Living Room, Dining Room, 2 Bedrooms, Bath Full, Loft, Bath Main, None
Heating Forced Air
Cooling Central Air
Flooring Ceramic Tile, Wood, Laminate
Fireplaces Number 1
Fireplaces Type Wood Burning
Fireplace true
Appliance Dishwasher, Dryer, Gas Range/Oven, Refrigerator, Washer
Heat Source Natural Gas
Exterior
Exterior Feature Deck
Garage Spaces 1.0
Pool Outdoor Pool
Community Features Clubhouse, Outdoor Pool, Playground, Tennis Court(s)
Utilities Available Electricity Connected, Natural Gas Connected
Roof Type Asphalt
Porch Deck
Building
Lot Description Near Shopping, See Remarks, Near Public Transit
Story 2
Sewer Public Sewer
Water Public
Architectural Style Townhouse, End Unit
Others
HOA Fee Include Common Area Maintenance,Insurance,Maintenance Structure,Snow Removal,Trash,Maintenance Grounds
Senior Community no
Tax ID 100016321000040000C4024
Ownership Condominium
Energy Description Natural Gas
Pets Allowed Restricted i.e. size
Read Less
Want to know what your home might be worth? Contact us for a FREE valuation!

Our team is ready to help you sell your home for the highest possible price ASAP






