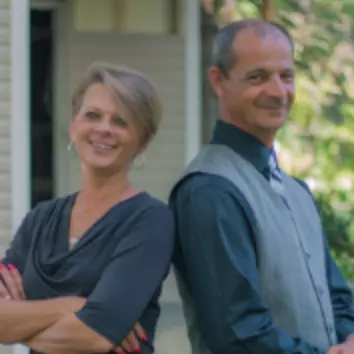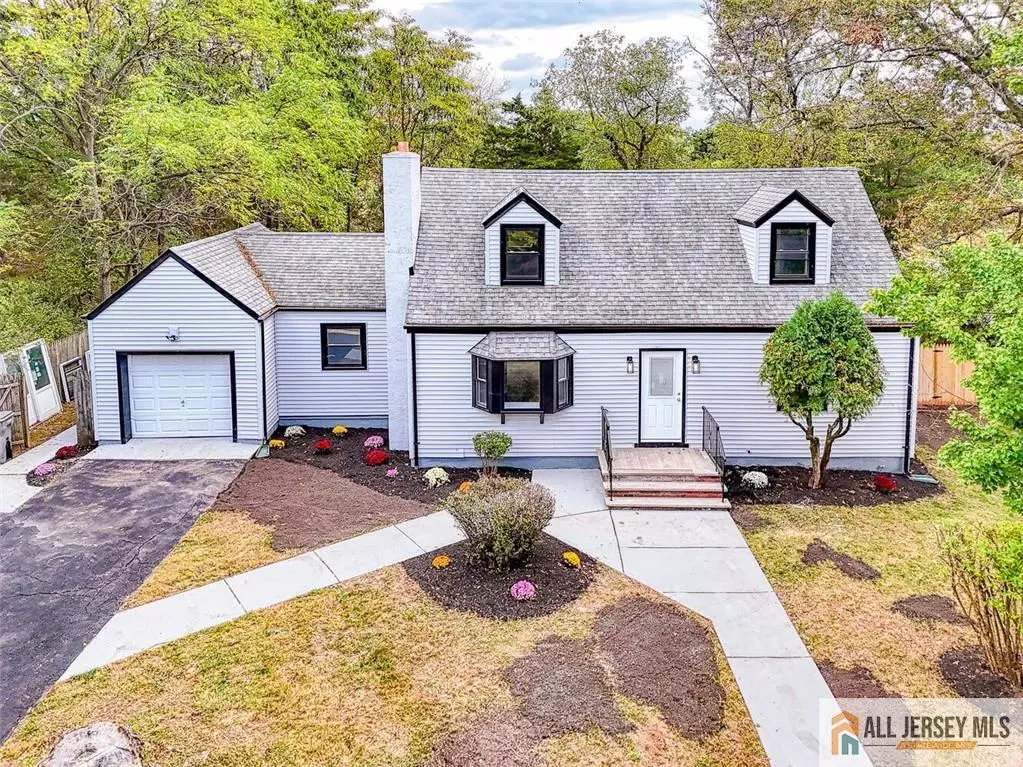$660,000
$624,000
5.8%For more information regarding the value of a property, please contact us for a free consultation.
501 Fisher AVE Piscataway, NJ 08854
4 Beds
4 Baths
10,001 Sqft Lot
Key Details
Sold Price $660,000
Property Type Single Family Home
Sub Type Single Family Residence
Listing Status Sold
Purchase Type For Sale
Subdivision Piscataway
MLS Listing ID 2560452M
Sold Date 12/23/24
Style Cape Cod
Bedrooms 4
Full Baths 4
Originating Board CJMLS API
Year Built 1950
Annual Tax Amount $7,334
Tax Year 2023
Lot Size 10,001 Sqft
Acres 0.2296
Lot Dimensions 100X100
Property Description
Incredible opportunity to own a tastefully renovated 4 bedroom, 4 bathroom home in a desirable section of Piscataway. It is truly a private location on a dead-end street with township property on the front and side and a township park in the rear. The property features an open floorplan, luxury designer finishes, new thermal insulated windows, and new central air. The main level includes formal living and dining rooms and an open flow into the kitchen with stainless steel appliances and quartz countertops. The primary level consists of two bedrooms and a full bath. The second floor features the primary bedroom with an en-suite bathroom and another suite with an attached bathroom. The walkout finished basement includes laundry room and large rec room, full bathroom and laundry room. This meticulously renovated home presents a unique opportunity to experience modern living in a prime location. !!!!BEST AND FINAL BY TUESDAY 10/22/2024 @ 5 P.M.!!! Walking distance to township parks / tennis courts, YMCA and MCMC.
Location
State NJ
County Middlesex
Zoning R15
Rooms
Basement Finished, Bath Full, Daylight, Interior Entry, Laundry Facilities, Exterior Entry, Recreation Room, Storage Space, Utility Room
Dining Room Living Dining Combo
Kitchen Breakfast Bar, Granite/Corian Countertops, Kitchen Exhaust Fan
Interior
Interior Features 1 Bedroom, 2 Bedrooms, Dining Room, Bath Full, Family Room, Kitchen, Living Room, 3 Bedrooms, 4 Bedrooms, Bath Main, None
Heating Forced Air
Cooling Central Air
Flooring Ceramic Tile, Wood
Fireplaces Number 1
Fireplaces Type Wood Burning
Fireplace true
Appliance Dishwasher, Gas Range/Oven, Exhaust Fan, Refrigerator, Kitchen Exhaust Fan, Gas Water Heater
Heat Source Natural Gas
Exterior
Garage Spaces 1.0
Pool None
Utilities Available Electricity Connected, Natural Gas Connected
Roof Type Asphalt
Building
Lot Description Backs to Park Land, Cul-De-Sac, Dead - End Street, Near Shopping
Story 2
Sewer Public Sewer
Water Public
Architectural Style Cape Cod
Others
Senior Community no
Tax ID 1711306000000010
Ownership Fee Simple
Energy Description Natural Gas
Read Less
Want to know what your home might be worth? Contact us for a FREE valuation!

Our team is ready to help you sell your home for the highest possible price ASAP






