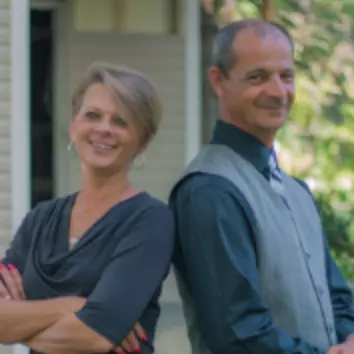$630,000
$650,000
3.1%For more information regarding the value of a property, please contact us for a free consultation.
914 James AVE Cinnaminson, NJ 08077
4 Beds
3.5 Baths
Key Details
Sold Price $630,000
Property Type Single Family Home
Sub Type Single Family Residence
Listing Status Sold
Purchase Type For Sale
Subdivision None Available
MLS Listing ID 2506016R
Sold Date 12/12/24
Style Colonial,Contemporary,Two Story
Bedrooms 4
Full Baths 3
Half Baths 1
Originating Board CJMLS API
Annual Tax Amount $100
Tax Year 2024
Lot Dimensions 0.00 x 0.00
Property Description
Just in... 10K under appraised valued! What are you waiting for? Welcome to your dream home! This beautifully constructed 2,200 sq. ft. residence offers the perfect blend of modern design and luxury finishes. Step inside to an expansive open living space perfect for both relaxing and entertaining. The gourmet kitchen is a chef's delight, featuring a waterfall island, elegant cabinetry, and a convenient coffee bar. The living area flows seamlessly, providing ample space for gatherings with family and friends. Retreat to the private master suite, designed with a hotel-inspired spa-like bathroom, complete with a step-in shower and elegant soaking tub. Two additional spacious bedrooms share a well-appointed full bathroom. Additionally, you will find the convenience of the laundry room being on the 2nd floor. The fully finished 750 sq. ft. basement offers a second living space with a wet bar, a cozy entertainment area, and a full bathroom. It also includes an extra bedroom, ideal for guests, an additional suite, or a home office. This home combines luxurious finishes with thoughtful design, making it the perfect place to call home!
Location
State NJ
County Burlington
Rooms
Basement Finished, Bath Full, Bedroom, Den, Recreation Room, Storage Space, Utility Room
Dining Room Living Dining Combo
Kitchen Granite/Corian Countertops, Kitchen Exhaust Fan, Kitchen Island, Pantry, Eat-in Kitchen, Separate Dining Area
Interior
Interior Features Dry Bar, Wet Bar, Entrance Foyer, Great Room, Kitchen, Bath Half, Living Room, Dining Room, 1 Bedroom, 2 Bedrooms, 3 Bedrooms, Laundry Room, Bath Full, Bath Main, Bath Second, Attic, Library/Office, Family Room, Additional Bath, Additional Bedroom, Other Room(s)
Heating Zoned, Forced Air
Cooling Central Air
Flooring Ceramic Tile, Laminate, Wood
Fireplaces Number 1
Fireplaces Type Fireplace Screen, See Remarks
Fireplace true
Appliance Dishwasher, Disposal, Gas Range/Oven, Exhaust Fan, Microwave, Refrigerator, Kitchen Exhaust Fan, Gas Water Heater
Heat Source Natural Gas
Exterior
Exterior Feature Deck, Yard
Utilities Available Underground Utilities
Roof Type Asphalt
Handicap Access Wide Doorways
Porch Deck
Building
Lot Description Rural Area, Dead - End Street
Story 2
Sewer Public Sewer
Water Public
Architectural Style Colonial, Contemporary, Two Story
Others
Senior Community no
Tax ID APN080060
Ownership Fee Simple
Energy Description Natural Gas
Read Less
Want to know what your home might be worth? Contact us for a FREE valuation!

Our team is ready to help you sell your home for the highest possible price ASAP






