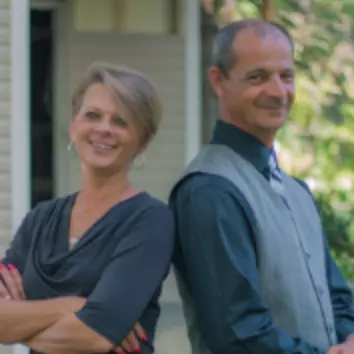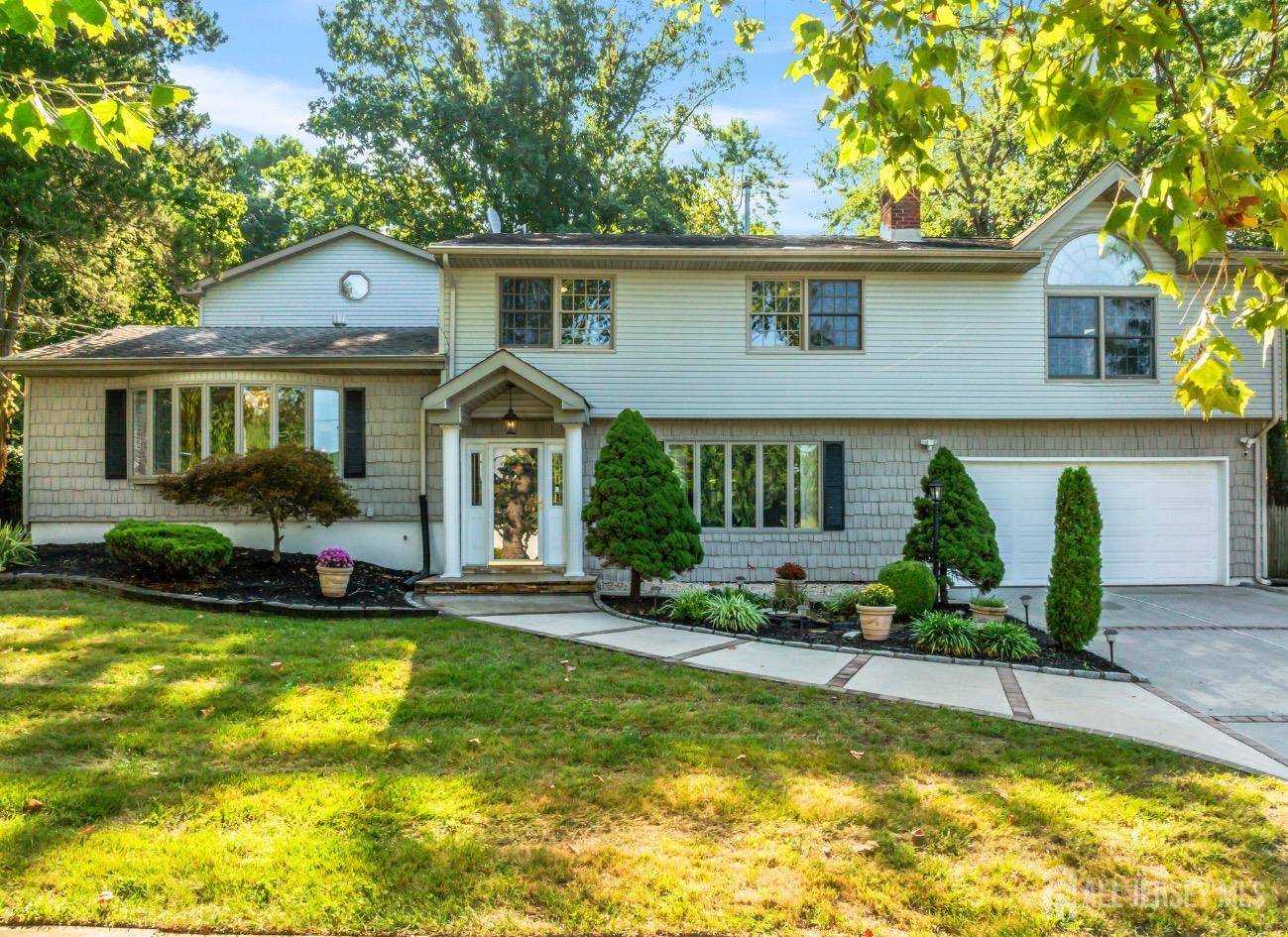$875,000
$875,000
For more information regarding the value of a property, please contact us for a free consultation.
26 Agate RD East Brunswick, NJ 08816
6 Beds
4 Baths
3,082 SqFt
Key Details
Sold Price $875,000
Property Type Single Family Home
Sub Type Single Family Residence
Listing Status Sold
Purchase Type For Sale
Square Footage 3,082 sqft
Price per Sqft $283
Subdivision Lawrence Brook
MLS Listing ID 2503115R
Sold Date 12/10/24
Style Custom Home,Split Level
Bedrooms 6
Full Baths 4
Originating Board CJMLS API
Year Built 1956
Annual Tax Amount $16,686
Tax Year 2023
Lot Size 0.554 Acres
Acres 0.5544
Lot Dimensions 210.00 x 115.00
Property Sub-Type Single Family Residence
Property Description
Discover this stunning custom home in the highly sought-after Lawrence Brook community. This bright and inviting residence features elegant hardwood floors, cathedral ceilings, and recessed lighting. Step into the welcoming foyer, leading to an expansive family room with a charming wood-burning fireplace and a full bath. On the main level, the living room is highlighted by a large bay window that floods the area with natural light. Perfect for entertaining, the formal dining room sets the stage for memorable gatherings. At the heart of the home is the gourmet kitchen, a chef's dream with stainless steel appliances, granite countertops, and a substantial center island. The upper level boasts a luxurious primary suite featuring a chic private bath with a jacuzzi-style tub, shower stall, and two separate sink vanities. The adjacent bedroom, ideal as a nursery or home office, enhances the suite's versatility. Three additional beautifully designed bedrooms and a well-appointed main bath complete this floor. For added privacy and flexibility, a second staircase from the living room leads to a spacious secondary primary bedroom, complete with a walk-in closet and its own private bath. The basement offers ample space for a recreation room, laundry facilities, a utility room, and storage. Outside, enjoy the vast, professionally landscaped, tree-lined backyard with a sprawling Trek deck and patio with a pergola - perfect for relaxing or entertaining in a serene setting. This prime location offers easy access to NYC buses, Rt 18, Rt 1, the NJ Turnpike, Downtown New Brunswick, Rutgers University, and top-rated hospitals. Plus, it's just moments away from shopping, dining, and recreation. Benefit from East Brunswick's Award-Winning Blue Ribbon Schools!
Location
State NJ
County Middlesex
Zoning R3
Rooms
Basement Partial, Recreation Room, Storage Space, Utility Room, Laundry Facilities
Dining Room Formal Dining Room
Kitchen Granite/Corian Countertops, Kitchen Island, Eat-in Kitchen
Interior
Interior Features 2nd Stairway to 2nd Level, Cathedral Ceiling(s), Bath Full, Family Room, Entrance Foyer, Kitchen, Living Room, Dining Room, 5 (+) Bedrooms, Bath Main, Bath Second
Heating Zoned, Forced Air
Cooling Central Air, Zoned
Flooring See Remarks, Wood
Fireplaces Number 1
Fireplaces Type Wood Burning
Fireplace true
Appliance Dishwasher, Dryer, Gas Range/Oven, Refrigerator, Washer, Gas Water Heater
Heat Source Natural Gas
Exterior
Exterior Feature Deck, Patio, Yard
Garage Spaces 2.0
Utilities Available Electricity Connected, Natural Gas Connected
Roof Type Asphalt
Porch Deck, Patio
Building
Lot Description Near Shopping, See Remarks, Near Public Transit
Story 2
Sewer Public Sewer
Water Public
Architectural Style Custom Home, Split Level
Others
Senior Community no
Tax ID 0400579000000005
Ownership Fee Simple
Energy Description Natural Gas
Read Less
Want to know what your home might be worth? Contact us for a FREE valuation!

Our team is ready to help you sell your home for the highest possible price ASAP






