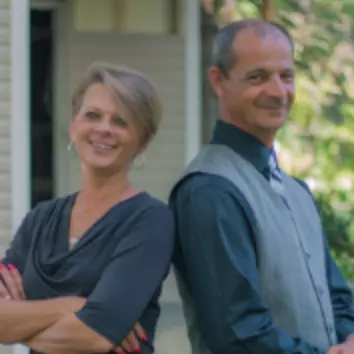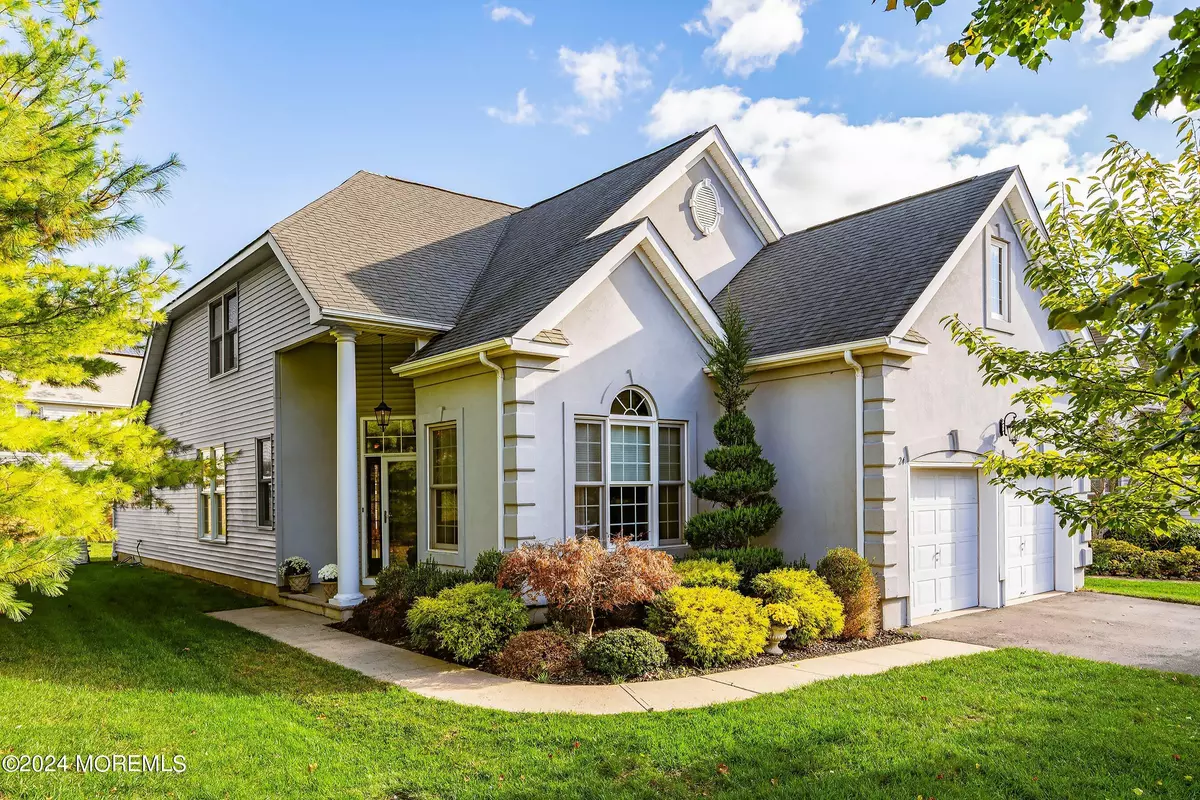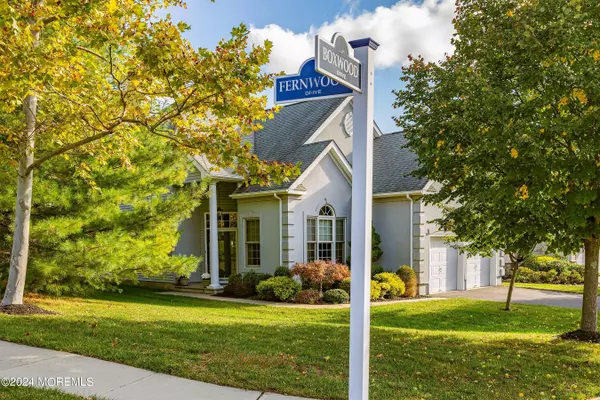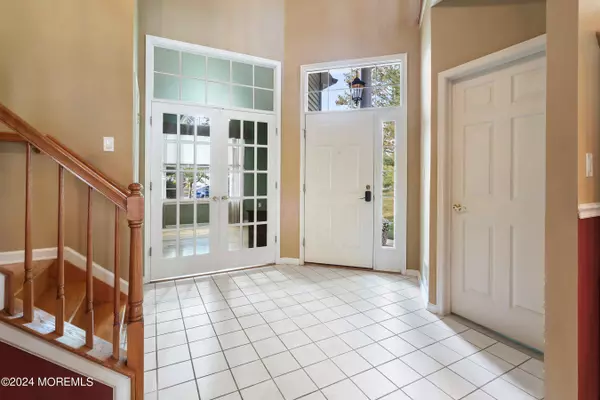$789,000
$789,000
For more information regarding the value of a property, please contact us for a free consultation.
24 Boxwood Drive Ocean Twp, NJ 07712
2 Beds
3 Baths
2,252 SqFt
Key Details
Sold Price $789,000
Property Type Single Family Home
Sub Type Adult Community
Listing Status Sold
Purchase Type For Sale
Square Footage 2,252 sqft
Price per Sqft $350
Municipality Ocean Twp (OCE)
Subdivision Cedar Village
MLS Listing ID 22429613
Sold Date 11/21/24
Style Detached
Bedrooms 2
Full Baths 2
Half Baths 1
HOA Fees $299/mo
HOA Y/N Yes
Originating Board MOREMLS (Monmouth Ocean Regional REALTORS®)
Year Built 2006
Annual Tax Amount $9,864
Tax Year 2023
Lot Size 8,276 Sqft
Acres 0.19
Lot Dimensions 71 x 114
Property Description
A beautiful Danbury in desirable Cedar Village, a quiet adult living community, could be your next home. This low maintenance property is designed for comfort and convenience, with an open floor plan for an easy flow. French doors lead you to an office or additional sitting room; first floor primary en-suite has 2 spacious closets; the loft and second bedroom, with full bath, is a versatile space that overlooks the main living area; the modern kitchen with under cabinet lighting and updated appliances have an eat-in area adjacent to the sun room, which opens to the spacious deck. Abundant storage with many closets and a walk-up attic are great aspects of this home. A full house generator and 1 year old furnace are other features. Convenient to major roadways, beaches, shopping and all thJersey shore has to offer.
Location
State NJ
County Monmouth
Area Ocean Twp
Direction Route 66 to Cedar Village Blvd right onto Cedar Village Blvd to home.
Interior
Interior Features Attic - Walk Up, Ceilings - 9Ft+ 1st Flr, Ceilings - 9Ft+ 2nd Flr, Dec Molding, French Doors, Loft, Breakfast Bar, Recessed Lighting
Heating 2 Zoned Heat
Cooling 2 Zoned AC
Flooring Ceramic Tile, Wood, Engineered
Fireplace No
Window Features Insulated Windows
Exterior
Exterior Feature Deck, Sprinkler Under, Storm Door(s), Lighting
Parking Features Paved, Asphalt, Double Wide Drive, Driveway, Off Street, On Street, Direct Access, Storage
Garage Spaces 2.0
Pool Common
Amenities Available Tennis Court, Professional Management, Controlled Access, Association, Exercise Room, Shuffleboard, Community Room, Swimming, Pool, Clubhouse, Common Area, Landscaping, Bocci
Roof Type Shingle
Garage Yes
Building
Lot Description Corner Lot
Story 2
Foundation Slab
Sewer Public Sewer
Water Public
Architectural Style Detached
Level or Stories 2
Structure Type Deck,Sprinkler Under,Storm Door(s),Lighting
New Construction No
Others
HOA Fee Include Common Area,Lawn Maintenance,Mgmt Fees,Pool,Rec Facility
Senior Community Yes
Tax ID 37-00150-06-00036
Pets Allowed Dogs OK, Cats OK
Read Less
Want to know what your home might be worth? Contact us for a FREE valuation!

Our team is ready to help you sell your home for the highest possible price ASAP

Bought with C21/ Action Plus Realty





