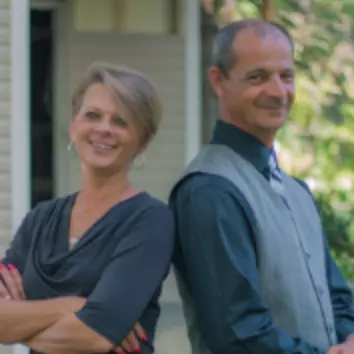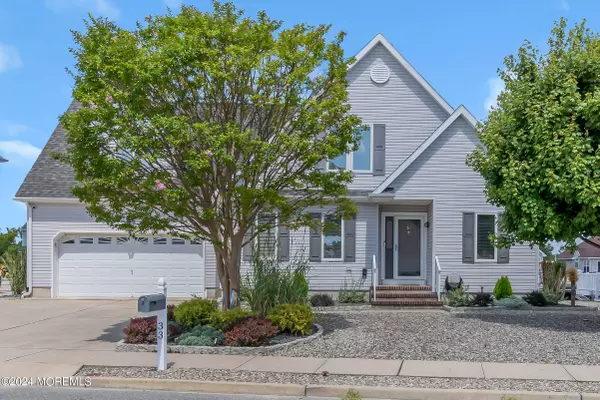$885,000
$899,000
1.6%For more information regarding the value of a property, please contact us for a free consultation.
33 Peaksail Drive Bayville, NJ 08721
4 Beds
2 Baths
2,000 SqFt
Key Details
Sold Price $885,000
Property Type Single Family Home
Sub Type Single Family Residence
Listing Status Sold
Purchase Type For Sale
Square Footage 2,000 sqft
Price per Sqft $442
Municipality Berkeley (BER)
Subdivision Berkeley Shores
MLS Listing ID 22423484
Sold Date 09/20/24
Style Custom,Shore Colonial,2 Story
Bedrooms 4
Full Baths 2
HOA Y/N No
Originating Board MOREMLS (Monmouth Ocean Regional REALTORS®)
Year Built 2002
Annual Tax Amount $9,976
Tax Year 2023
Lot Size 6,098 Sqft
Acres 0.14
Lot Dimensions 70 x 86
Property Description
Welcome to 33 Peaksail Dr in the beautiful & sought after Berkeley Shores community on the Barnegat Bay. This pristine custom built home has been renovated & shows beautifully. A gorgeous updated kitchen featuring quartz countertops, white shaker cabinetry & brushed gold fixtures.Top of the line Samsung appliances were just added & the oven is equipped for healthy air frying. Vaulted/beamed ceilings & gas fireplace overlooking the water.Sunken Master bedroom w vaulted ceilings, gas fireplace & plenty of room for a sitting area or desk station. A full length party deck and 70 feet of bulkhead w dock.Just minutes to the wide open bay. A short boat ride to the popular B2 Bistro, MJ's,Tice Shoals, & Island Beach State Park.The home does not disappoint & Summer is not over yet.Come look today
Location
State NJ
County Ocean
Area Bayville
Direction Veeder to left on Bayview to Right on Bowsprit Dr to Right on Peaksail Dr.
Rooms
Basement Crawl Space
Interior
Interior Features Balcony, Ceilings - Beamed, Center Hall, Dec Molding, Den, Sliding Door, Breakfast Bar, Recessed Lighting
Heating Natural Gas, Forced Air
Cooling Central Air
Flooring Ceramic Tile, Wood, Engineered
Fireplaces Number 1
Fireplace Yes
Exterior
Exterior Feature Deck, Dock, Porch - Open
Parking Features Driveway, On Street, Direct Access
Garage Spaces 2.0
Waterfront Description Lagoon
Roof Type Shingle
Garage Yes
Building
Lot Description Bulkhead, Cul-De-Sac, Dead End Street, Lagoon
Story 1
Sewer Public Sewer
Water Public
Architectural Style Custom, Shore Colonial, 2 Story
Level or Stories 1
Structure Type Deck,Dock,Porch - Open
Schools
Middle Schools Central Reg Middle
Others
Senior Community No
Tax ID 06-01218-02-00047
Read Less
Want to know what your home might be worth? Contact us for a FREE valuation!

Our team is ready to help you sell your home for the highest possible price ASAP

Bought with RE/MAX at Barnegat Bay





