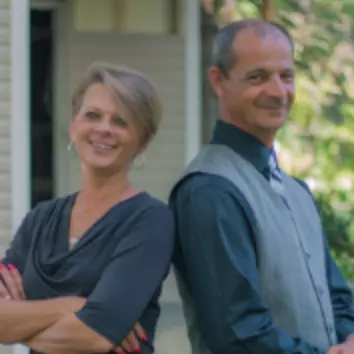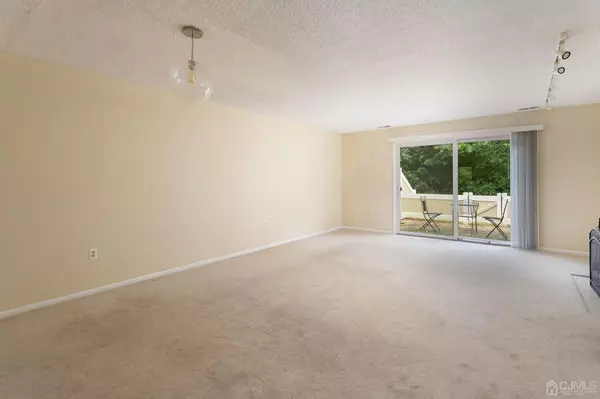$440,000
$450,000
2.2%For more information regarding the value of a property, please contact us for a free consultation.
68 Hampshire Drive DR Plainsboro, NJ 08536
2 Beds
1.5 Baths
1,476 SqFt
Key Details
Sold Price $440,000
Property Type Townhouse
Sub Type Townhouse,Condo/TH
Listing Status Sold
Purchase Type For Sale
Square Footage 1,476 sqft
Price per Sqft $298
Subdivision Hampshire
MLS Listing ID 2500912R
Sold Date 09/13/24
Style Townhouse,Traditional
Bedrooms 2
Full Baths 1
Half Baths 1
HOA Fees $250/mo
HOA Y/N true
Originating Board CJMLS API
Year Built 1987
Annual Tax Amount $8,029
Tax Year 2023
Lot Dimensions 0.00 x 0.00
Property Description
Lovely Danbury model featuring sunny updated kitchen with maple cabinetry, granite counter tops and stainless steel appliances including gas range. The open concept dining and living room with wood burning fireplace has sliding doors to the patio. This townhome backs to tree line offering privacy few others have. Upstairs you'll find a spacious primary bedroom with 2 large closets and direct access to the full nicely renovated bath and a secondary bedroom with dual closets, one a walk-in. There is a 2nd floor laundry for your convenience. The loft offers additional space for office/game room or storage. Home is situated back from the parking lot giving more privacy. The playground and pool are just a short distance away at the end of the street. Award winning West Windsor-Plainsboro school system. Close proximity to train, bus lines and major arteries.
Location
State NJ
County Middlesex
Community Outdoor Pool, Playground, Sidewalks
Rooms
Dining Room Living Dining Combo
Kitchen Granite/Corian Countertops, Eat-in Kitchen
Interior
Interior Features Entrance Foyer, Kitchen, Bath Half, Living Room, Dining Room, 2 Bedrooms, Bath Full, Beamed Ceilings
Heating Forced Air
Cooling Central Air
Flooring Carpet, Ceramic Tile, Wood
Fireplaces Number 1
Fireplaces Type Fireplace Screen, Wood Burning
Fireplace true
Appliance Dishwasher, Dryer, Gas Range/Oven, Refrigerator, Washer, Gas Water Heater
Heat Source Natural Gas
Exterior
Exterior Feature Patio, Sidewalk, Fencing/Wall
Fence Fencing/Wall
Pool Outdoor Pool, In Ground
Community Features Outdoor Pool, Playground, Sidewalks
Utilities Available Underground Utilities, Cable Connected, Electricity Connected, Natural Gas Connected
Roof Type Asphalt
Porch Patio
Building
Lot Description On Golf Course
Story 3
Sewer Public Sewer
Water Public
Architectural Style Townhouse, Traditional
Others
HOA Fee Include Management Fee,Common Area Maintenance,Ins Common Areas,Maintenance Grounds
Senior Community no
Tax ID 180250100068
Ownership Fee Simple
Energy Description Natural Gas
Read Less
Want to know what your home might be worth? Contact us for a FREE valuation!

Our team is ready to help you sell your home for the highest possible price ASAP






