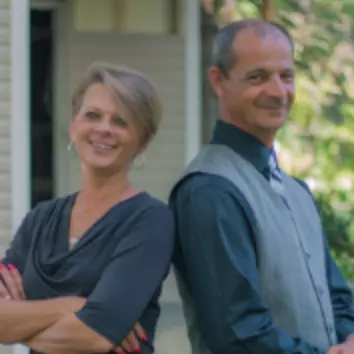$460,000
$455,000
1.1%For more information regarding the value of a property, please contact us for a free consultation.
429 Fairview AVE Middlesex, NJ 08846
3 Beds
1 Bath
4,791 Sqft Lot
Key Details
Sold Price $460,000
Property Type Single Family Home
Sub Type Single Family Residence
Listing Status Sold
Purchase Type For Sale
Subdivision Creighton Manor
MLS Listing ID 2413910R
Sold Date 09/25/24
Style Cape Cod
Bedrooms 3
Full Baths 1
Originating Board CJMLS API
Year Built 1939
Annual Tax Amount $7,116
Tax Year 2023
Lot Size 4,791 Sqft
Acres 0.11
Lot Dimensions 50.00 x 100.00
Property Description
Just gorgeous! This impeccably renovated home located in the highly sought-after Creighton Manor neighborhood is stunning both inside and out. The open floor plan is perfect for entertaining and allows guests to flow seemlessly between the living and dining rooms. The elegant custom kitchen features high-end cabinetry, quartz countertops and stainless appliances. One main level bedroom has its own private entrance and is currently used as a home office. The spacious primary bedroom encompasses the entire upper level and features new flooring. Although unfinished, the lower level features a bar and lounge area. The outside oasis is made for summer fun! The new paver patio features a retractable awning and allows for full view of the salt water pool. New/newer HVAC, HWH, siding, pavers, pool, electric panel, flooring, kitchen, bath. 30 year timberline roof appx 10 years old.
Location
State NJ
County Middlesex
Community Sidewalks
Zoning Residential
Rooms
Other Rooms Shed(s)
Basement Full, Utility Room, Laundry Facilities
Dining Room Formal Dining Room
Kitchen Breakfast Bar, Kitchen Exhaust Fan
Interior
Interior Features Blinds, Laundry Room, Unfinished/Other Room, Utility Room, 2 Bedrooms, Kitchen, Living Room, Bath Main, Dining Room, 1 Bedroom
Heating Forced Air
Cooling Central Air
Flooring Ceramic Tile, Laminate
Fireplace false
Window Features Blinds
Appliance Dishwasher, Disposal, Dryer, Gas Range/Oven, Exhaust Fan, Microwave, Refrigerator, Washer, Kitchen Exhaust Fan, Gas Water Heater
Heat Source Natural Gas
Exterior
Exterior Feature Patio, Sidewalk, Fencing/Wall, Storage Shed, Yard
Fence Fencing/Wall
Pool Above Ground
Community Features Sidewalks
Utilities Available Electricity Connected, Natural Gas Connected
Roof Type Asphalt
Porch Patio
Building
Lot Description Level
Story 2
Sewer Public Sewer
Water Public
Architectural Style Cape Cod
Others
Senior Community no
Tax ID 121016941
Ownership Fee Simple
Energy Description Natural Gas
Read Less
Want to know what your home might be worth? Contact us for a FREE valuation!

Our team is ready to help you sell your home for the highest possible price ASAP






