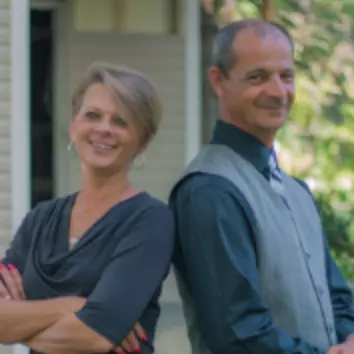$595,000
$595,000
For more information regarding the value of a property, please contact us for a free consultation.
615 Chestnut Street Kearny, NJ 07032
3 Beds
2 Baths
1,505 SqFt
Key Details
Sold Price $595,000
Property Type Single Family Home
Sub Type Single Family Residence
Listing Status Sold
Purchase Type For Sale
Square Footage 1,505 sqft
Price per Sqft $395
Municipality Kearny (KER)
MLS Listing ID 22416533
Sold Date 07/25/24
Style Colonial
Bedrooms 3
Full Baths 1
Half Baths 1
HOA Y/N No
Year Built 1905
Annual Tax Amount $9,394
Tax Year 2023
Lot Size 4,791 Sqft
Acres 0.11
Lot Dimensions 50 x 100
Property Sub-Type Single Family Residence
Source MOREMLS (Monmouth Ocean Regional REALTORS®)
Property Description
Commuter's Dream! Bright & airy home in Quiet Desirable Neighborhood; 2 Blocks to #40 bus to Harrison PATH, 3 Blocks to NYC & Newark Penn Station bus/light rail; Close to Rt 280, NJ Turnpike & Rt 21 access; Plenty of windows & skylights bring an abundance of natural light; Custom trim throughout; 3 large bedrooms, with walk in closets, Large living room, and dining room, Eat in kitchen, 1 and 1/2 bathrooms and beautiful entryway with vaulted ceiling; Pull down stairs to full attic; Newer 2010 lifetime shingle roof; Full basement has high ceilings, half bath and laundry area & walk out to 3 car driveway; recessed lighting; ceiling fans; new A/C ductless splitter, wall A/C units in each bedroom; new high efficiency boiler and X-Large hot water heater; new 3 zone heating system 200 AMP electric panel, French drain and sump pump; Relax or entertain on the back deck or in the 5 person hot tub or in the serene fenced in yard with pond, garden area & patio; large shed, refrigerator, washer, dryer, 5 burner stainless steel stove and dishwasher included.
Location
State NJ
County Hudson
Area None
Direction Kearny Ave to Columbia Ave or Laurel Ave to Chestnut Street
Rooms
Basement Ceilings - High, Full, Heated, Unfinished, Workshop/ Workbench, Walk-Out Access
Interior
Interior Features Attic, Attic - Pull Down Stairs, Bay/Bow Window, Ceilings - 9Ft+ 1st Flr, Dec Molding, Hot Tub, Skylight, Recessed Lighting
Heating Natural Gas, Hot Water, Baseboard, 3+ Zoned Heat
Cooling Electric, Multi Units, Other
Flooring Cement
Fireplace No
Window Features Insulated Windows,Windows: Low-e Window Coating
Exterior
Exterior Feature Deck, Fence, Hot Tub, Patio, Porch - Open, Shed, Storage, Storm Door(s), Thermal Window, Porch - Covered, Other
Parking Features Driveway, None
Roof Type Timberline,Shingle
Garage No
Private Pool No
Building
Story 2
Sewer Public Sewer
Water Public
Architectural Style Colonial
Level or Stories 2
Structure Type Deck,Fence,Hot Tub,Patio,Porch - Open,Shed,Storage,Storm Door(s),Thermal Window,Porch - Covered,Other
New Construction No
Others
Senior Community Yes
Tax ID 07-00175-0000-00017
Read Less
Want to know what your home might be worth? Contact us for a FREE valuation!

Our team is ready to help you sell your home for the highest possible price ASAP

Bought with Crossroads Realty Executive Office





