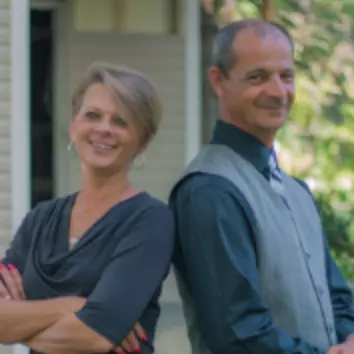$580,000
$629,000
7.8%For more information regarding the value of a property, please contact us for a free consultation.
1459 Jefferson AVE Rahway, NJ 07065
4 Beds
3 Baths
1,800 SqFt
Key Details
Sold Price $580,000
Property Type Single Family Home
Sub Type Single Family Residence
Listing Status Sold
Purchase Type For Sale
Square Footage 1,800 sqft
Price per Sqft $322
Subdivision Rahway City
MLS Listing ID 2411352R
Sold Date 07/22/24
Style Two Story
Bedrooms 4
Full Baths 3
Originating Board CJMLS API
Year Built 1930
Annual Tax Amount $11,923
Tax Year 2022
Lot Size 8,001 Sqft
Acres 0.1837
Lot Dimensions 200.00 x 40.00
Property Description
Welcome to 1459 Jefferson Ave Centrally Located in Sought After Rahway City! Visual Charm Immediately Greets You with Front Porch and Large Driveway for Plenty of Parking! One of the 4 Bedrooms (currently being used as the Formal Dining Room) is Located on the First Floor with a Full Bathroom Right Next Door, Perfect for the Extended or Multi-Generational Family! Fully Renovated Kitchen in 2015 with Pantry! Flooring in Living Room Updated Last Year! Washer/Dryer Located on Second Floor! Along with 3 More Bedrooms and Another Full Bathroom! Primary Bedroom has 2 Large Closets with Private Full Bathroom! Pull Down Stairs Leads You to LARGE Attic with Plenty of Storage Space! Side Door Internal Easy Access to Main Floor AND Full Basement! Sliders from the Kitchen Leads You to Your LARGE Tranquil Fenced in Backyard and Deck! Perfect for Peaceful Moments, Pets and for Entertaining! So Close to Downtown! Restaurants, Parks, Summer Strolls to Rita's for Ice Cream Awaits! Perfect for the At-Home Workers or Easy Access to All Major Highways for the Commuters! This Home Has It All! Do Not Miss this One! Book Your Private Showing Today!
Location
State NJ
County Union
Rooms
Basement Full, Interior Entry, Utility Room
Dining Room Formal Dining Room
Kitchen Breakfast Bar, Pantry, Eat-in Kitchen
Interior
Interior Features Security System, 1 Bedroom, Kitchen, Living Room, Bath Full, Dining Room, 3 Bedrooms, Laundry Room, Bath Main, Attic
Heating Forced Air
Cooling Central Air
Flooring Ceramic Tile, Laminate
Fireplaces Number 1
Fireplaces Type Gas
Fireplace true
Appliance Dishwasher, Dryer, Gas Range/Oven, Refrigerator, Washer
Heat Source Natural Gas
Exterior
Exterior Feature Open Porch(es), Deck, Yard
Utilities Available Electricity Connected, Natural Gas Connected
Roof Type Asphalt
Porch Porch, Deck
Building
Lot Description Near Shopping, Near Train, See Remarks, Near Public Transit
Story 2
Sewer Public Sewer
Water Public
Architectural Style Two Story
Others
Senior Community no
Tax ID 1300174000000019
Ownership Fee Simple
Security Features Security System
Energy Description Natural Gas
Pets Allowed Yes
Read Less
Want to know what your home might be worth? Contact us for a FREE valuation!

Our team is ready to help you sell your home for the highest possible price ASAP






