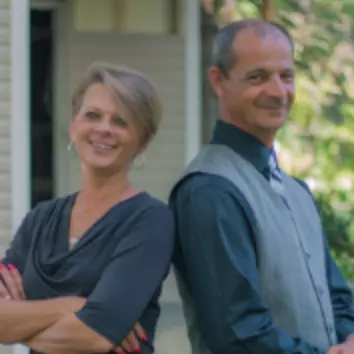$825,000
$825,000
For more information regarding the value of a property, please contact us for a free consultation.
109 Charleston DR Monroe, NJ 08831
3 Beds
3.5 Baths
2,384 SqFt
Key Details
Sold Price $825,000
Property Type Townhouse
Sub Type Townhouse,Condo/TH
Listing Status Sold
Purchase Type For Sale
Square Footage 2,384 sqft
Price per Sqft $346
Subdivision Village At Country View
MLS Listing ID 2409877R
Sold Date 05/29/24
Style Contemporary,Townhouse,End Unit
Bedrooms 3
Full Baths 3
Half Baths 1
Maintenance Fees $280
HOA Y/N true
Originating Board CJMLS API
Year Built 2022
Annual Tax Amount $12,603
Tax Year 2023
Lot Dimensions 0.00 x 0.00
Property Sub-Type Townhouse,Condo/TH
Property Description
Back on market, buyers lost mortgage commitment! Welcome to this very upgraded end-unit Townhome in Villages at Country View! This largest Claremont 2 model with beautiful finishing is a must see, the owners spared no expense with custom window treatments, California closets, upgraded flooring and high-end appliances are just a few of the upgrades you will find in this townhome. The basement is finished with a beautiful full bathroom, custom walk-in closet and full-size window for natural light. Master bedroom with tray ceiling, oversize master bathroom with spa tub.Enjoy the Jack & Jill bathroom for the 2 additional bedrooms. The upstairs loft is a great spot to relax or use as a home office. Located near major shopping, Hwys & NY bus! All offers must have pre approval & proof of funds!
Location
State NJ
County Middlesex
Rooms
Basement Full, Finished, Bath Full, Recreation Room, Storage Space, Utility Room
Dining Room Living Dining Combo
Kitchen Granite/Corian Countertops, Kitchen Exhaust Fan, Kitchen Island, Eat-in Kitchen, Separate Dining Area
Interior
Interior Features Blinds, Cathedral Ceiling(s), High Ceilings, Shades-Existing, Entrance Foyer, Kitchen, Bath Half, Living Room, Other Room(s), 3 Bedrooms, Laundry Room, Bath Full, Loft, Bath Main, Attic
Heating Zoned, Forced Air
Cooling Central Air
Flooring Laminate
Fireplace false
Window Features Blinds,Shades-Existing
Appliance Dishwasher, Disposal, Dryer, Gas Range/Oven, Exhaust Fan, Microwave, Refrigerator, Washer, Kitchen Exhaust Fan, Gas Water Heater
Heat Source Natural Gas
Exterior
Exterior Feature Deck
Garage Spaces 2.0
Utilities Available Electricity Connected, Natural Gas Connected
Roof Type See Remarks
Porch Deck
Building
Lot Description Near Shopping, Near Train, Corner Lot, Near Public Transit
Story 2
Sewer Public Sewer
Water Public
Architectural Style Contemporary, Townhouse, End Unit
Others
HOA Fee Include Common Area Maintenance,Insurance,Snow Removal,Trash,Maintenance Grounds
Senior Community no
Tax ID 12000360000000031C109
Ownership Fee Simple
Energy Description Natural Gas
Read Less
Want to know what your home might be worth? Contact us for a FREE valuation!

Our team is ready to help you sell your home for the highest possible price ASAP






