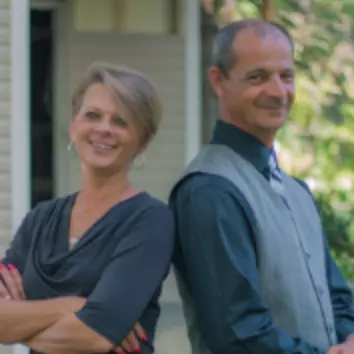$359,000
$359,000
For more information regarding the value of a property, please contact us for a free consultation.
28 Autumntide DR Lakewood, NJ 08701
2 Beds
2 Baths
1,612 SqFt
Key Details
Sold Price $359,000
Property Type Condo
Sub Type Condo/TH
Listing Status Sold
Purchase Type For Sale
Square Footage 1,612 sqft
Price per Sqft $222
Subdivision Four Seasons
MLS Listing ID 2354055M
Sold Date 04/23/24
Style Ranch
Bedrooms 2
Full Baths 2
Maintenance Fees $879
HOA Fees $135/qua
HOA Y/N true
Year Built 1998
Annual Tax Amount $4,404
Tax Year 2022
Lot Size 1,881 Sqft
Acres 0.0432
Property Sub-Type Condo/TH
Source CJMLS API
Property Description
Welcome to this delightful 2-bedroom, 2-bathroom ranch style condo in an adult community. This home offers a comfortable and peaceful lifestyle. The master bedroom boasts a generous walk-in closet, providing ample storage space. The second bedroom features a beautiful built-in custom desk with shelves for a home office. Large living/dining room. The kitchen has a breakfast bar. Imagine sipping your morning coffee or enjoying a good book in the sunroom. The condo backs up to the woods, ensuring privacy. Enjoy the fresh air on your front porch, a perfect spot for evening conversations or simply unwinding. The laundry room has direct access to the one-car attached garage. The garage has extra storage space including shelving. There are even a couple of guest spots for parking. Community has two pools, (one indoor and one outdoor) tennis courts, pickleball, shuffleboard, bocce, recreation center, fitness center w/ dry sauna, library, card tables, pool tables, theater room and golf course. Nearby shopping and easy access to GSP! So many amenities for only $428 HOA a month. You'll find a warm and welcoming atmosphere here. Engage in conversations, attend community events, and build lasting friendships with fellow residents. Feel free to reach out if you'd like to learn more or schedule a visit!
Location
State NJ
County Ocean
Community Art/Craft Facilities, Billiard Room, Bocce, Clubhouse, Fitness Center, Game Room, Gated, Golf 9 Hole, Hot Tub, Indoor Pool, Jog/Bike Path, Outdoor Pool, Sauna, Tennis Court(S)
Zoning R40
Rooms
Dining Room Living Dining Combo
Kitchen Breakfast Bar, Granite/Corian Countertops
Interior
Interior Features Blinds, Drapes-See Remarks, Security System, Shades-Existing, 2 Bedrooms, Bath Main, Dining Room, Bath Full, Family Room, Florida Room, Kitchen, Laundry Room, Living Room, None
Heating Forced Air
Cooling Central Air, Ceiling Fan(s)
Flooring Carpet, Ceramic Tile
Fireplace false
Window Features Blinds,Drapes,Shades-Existing
Appliance Self Cleaning Oven, Dishwasher, Disposal, Dryer, Gas Range/Oven, Microwave, Refrigerator, Washer, Gas Water Heater
Heat Source Natural Gas
Exterior
Exterior Feature Patio
Garage Spaces 1.0
Pool Indoor, Outdoor Pool
Community Features Art/Craft Facilities, Billiard Room, Bocce, Clubhouse, Fitness Center, Game Room, Gated, Golf 9 Hole, Hot Tub, Indoor Pool, Jog/Bike Path, Outdoor Pool, Sauna, Tennis Court(s)
Utilities Available Underground Utilities, Cable Connected, Electricity Connected, Natural Gas Connected
Roof Type Asphalt
Porch Patio
Building
Lot Description Dead - End Street, See Remarks
Story 1
Sewer Public Sewer
Water Public
Architectural Style Ranch
Others
HOA Fee Include Amenities-Some,Common Area Maintenance,Maintenance Grounds,Snow Removal,Trash
Senior Community yes
Tax ID 150144900000001436
Ownership Condominium,Fee Simple
Security Features Security Gate,Security System
Energy Description Natural Gas
Pets Allowed Yes
Read Less
Want to know what your home might be worth? Contact us for a FREE valuation!

Our team is ready to help you sell your home for the highest possible price ASAP






