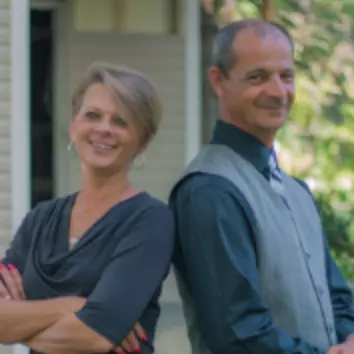$420,000
$409,000
2.7%For more information regarding the value of a property, please contact us for a free consultation.
402 Keswick DR Piscataway, NJ 08854
2 Beds
2.5 Baths
1,674 SqFt
Key Details
Sold Price $420,000
Property Type Townhouse
Sub Type Townhouse,Condo/TH
Listing Status Sold
Purchase Type For Sale
Square Footage 1,674 sqft
Price per Sqft $250
Subdivision Canterbury At Piscataway
MLS Listing ID 2405330R
Sold Date 01/08/24
Style Colonial,Townhouse,End Unit
Bedrooms 2
Full Baths 2
Half Baths 1
Maintenance Fees $266
Originating Board CJMLS API
Year Built 1995
Annual Tax Amount $7,546
Tax Year 2022
Lot Dimensions 0.00 x 0.00
Property Description
Welcome home to this Large End-unit townhouse in a desirable location offering 2-bedroom, a den, a loft , full basement and a covered balcony. The first floor foyer opens up to an expansive living room with a wood-burning fireplace adjacent to the covered balcony for excellent entertainment. The den is as large as a regular bedroom providing extra space for a 3rd bedroom or an office. The descent loft can be a bonus for an office or recreations. The spacious basement is perfect for multiple usage. Enjoy the tranquility of the community while being extremely convenient to schools, parks, shops, 287 and all major highways. Priced to Sell, Do not miss it!
Location
State NJ
County Middlesex
Community Outdoor Pool, Playground, Tennis Court(S)
Zoning R10A
Rooms
Basement Full, Storage Space, Utility Room, Laundry Facilities
Dining Room Formal Dining Room
Kitchen Not Eat-in Kitchen
Interior
Interior Features Blinds, Cathedral Ceiling(s), Security System, Entrance Foyer, Kitchen, Bath Half, Living Room, Dining Room, 2 Bedrooms, Laundry Room, Den, Attic, Den/Study
Heating Forced Air
Cooling Central Air
Flooring Carpet, Ceramic Tile, Laminate, Wood
Fireplaces Number 1
Fireplaces Type Wood Burning
Fireplace true
Window Features Blinds
Appliance Dishwasher, Dryer, Gas Range/Oven, Microwave, Refrigerator, Washer, Gas Water Heater
Heat Source Natural Gas
Exterior
Exterior Feature Open Porch(es)
Pool Outdoor Pool
Community Features Outdoor Pool, Playground, Tennis Court(s)
Utilities Available Electricity Connected, Natural Gas Connected
Roof Type Asphalt
Porch Porch
Building
Lot Description Level
Story 2
Sewer Public Sewer
Water Public
Architectural Style Colonial, Townhouse, End Unit
Others
HOA Fee Include Common Area Maintenance,Maintenance Structure,Maintenance Grounds,Maintenance Fee
Senior Community no
Tax ID 170320100000000101C0402
Ownership Condominium
Security Features Security System
Energy Description Natural Gas
Pets Allowed Yes
Read Less
Want to know what your home might be worth? Contact us for a FREE valuation!

Our team is ready to help you sell your home for the highest possible price ASAP






