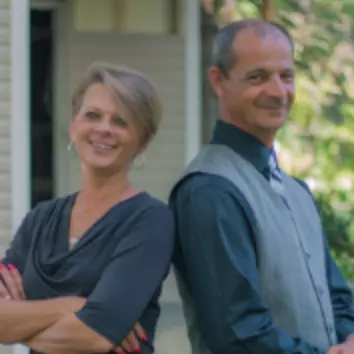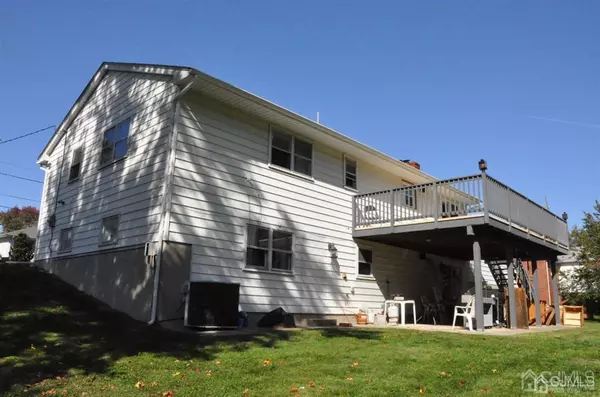$601,000
$569,999
5.4%For more information regarding the value of a property, please contact us for a free consultation.
1260 Stockton DR North Brunswick, NJ 08902
6 Beds
3 Baths
9,901 Sqft Lot
Key Details
Sold Price $601,000
Property Type Single Family Home
Sub Type Single Family Residence
Listing Status Sold
Purchase Type For Sale
Subdivision Farrington
MLS Listing ID 2313300R
Sold Date 09/05/23
Style Bi-Level,Contemporary,Custom Home
Bedrooms 6
Full Baths 3
Year Built 1970
Annual Tax Amount $10,217
Tax Year 2022
Lot Size 9,901 Sqft
Acres 0.2273
Lot Dimensions 99.00 x 100.00
Property Sub-Type Single Family Residence
Source CJMLS API
Property Description
Must see this beautiful brick front completely redone home, new roof, new kitchen with quartz countertop, tempered glass backsplash, all updated bathrooms and family room in last 5 years, master bedroom with full bath ,just move right in, deck and patio to entertain your family . owner is re agent, showing starts 6/11
Location
State NJ
County Middlesex
Community Sidewalks
Zoning R2
Rooms
Basement Finished, Partial, Daylight, Interior Entry, Laundry Facilities, Utility Room
Dining Room Living Dining Combo
Kitchen Granite/Corian Countertops, Kitchen Exhaust Fan, Pantry, Separate Dining Area
Interior
Interior Features Cedar Closet(s), Wet Bar, 3 Bedrooms, Bath Main, Dining Room, Bath Second, Bath Full, Family Room, Entrance Foyer, Kitchen, Utility Room, Living Room, None
Heating Forced Air
Cooling Central Air
Flooring Ceramic Tile, Laminate, Wood
Fireplaces Type Wood Burning
Fireplace true
Appliance Dishwasher, Disposal, Gas Range/Oven, Exhaust Fan, Refrigerator, Oven, Kitchen Exhaust Fan, Gas Water Heater
Heat Source Natural Gas
Exterior
Exterior Feature Deck, Door(s)-Storm/Screen, Patio, Sidewalk, Yard
Garage Spaces 1.0
Pool None
Community Features Sidewalks
Utilities Available See Remarks
Roof Type Asphalt
Porch Deck, Patio
Building
Lot Description Interior Lot
Story 2
Sewer Sewer Charge
Water Public
Architectural Style Bi-Level, Contemporary, Custom Home
Others
Senior Community no
Tax ID 1400262000000181
Ownership Fee Simple
Energy Description Natural Gas
Read Less
Want to know what your home might be worth? Contact us for a FREE valuation!

Our team is ready to help you sell your home for the highest possible price ASAP






