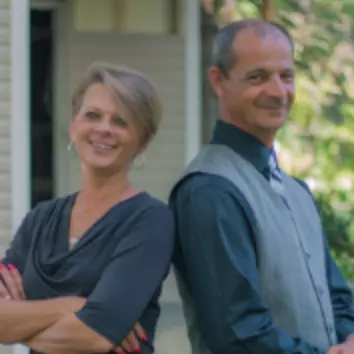$651,000
$600,000
8.5%For more information regarding the value of a property, please contact us for a free consultation.
8 York DR Helmetta, NJ 08828
4 Beds
2.5 Baths
2,368 SqFt
Key Details
Sold Price $651,000
Property Type Single Family Home
Sub Type Single Family Residence
Listing Status Sold
Purchase Type For Sale
Square Footage 2,368 sqft
Price per Sqft $274
Subdivision Sutton Place
MLS Listing ID 2312453R
Sold Date 07/10/23
Style Colonial
Bedrooms 4
Full Baths 2
Half Baths 1
Originating Board CJMLS API
Year Built 1998
Annual Tax Amount $11,325
Tax Year 2022
Lot Size 7,623 Sqft
Acres 0.175
Lot Dimensions 125.00 x 70.00
Property Sub-Type Single Family Residence
Property Description
Welcome to your meticulously cared-for dream home featuring 4 bedrooms, 2.5 baths, and composite flooring throughout first floor. The open, renovated eat-in kitchen with corian countertops leads to a deck, lovely yard, and pool. Relax in the large family room, formal dining room, and living room. The updated baths and generously-sized bedrooms, including a master with en suite bath and WIC provide comfort and luxury. The finished basement offers a built-in bar, office, and exercise area. Nestled in a peaceful and desirable neighborhood, this residence offers the best of both worlds - tranquility and convenience. Commuting and shopping are a breeze, with major roads just a stone's throw away. This is the place where a lifetime of happiness awaits.
Location
State NJ
County Middlesex
Community Curbs, Sidewalks
Rooms
Basement Full, Finished, Recreation Room, Storage Space, Utility Room, Workshop
Dining Room Formal Dining Room
Kitchen Granite/Corian Countertops, Pantry, Eat-in Kitchen, Separate Dining Area
Interior
Interior Features Kitchen, Laundry Room, Bath Half, Living Room, Dining Room, Family Room, 4 Bedrooms, Bath Full, Bath Main, Attic
Heating Forced Air
Cooling Central Air
Flooring Ceramic Tile, Laminate
Fireplace false
Appliance Dishwasher, Dryer, Gas Range/Oven, Refrigerator, Washer, Electric Water Heater
Heat Source Natural Gas
Exterior
Exterior Feature Curbs, Deck, Sidewalk, Yard
Garage Spaces 2.0
Community Features Curbs, Sidewalks
Utilities Available Underground Utilities
Roof Type Asphalt
Porch Deck
Building
Lot Description Near Shopping, Level
Story 2
Sewer Public Sewer
Water Public
Architectural Style Colonial
Others
Senior Community no
Tax ID 06000130200013
Ownership Fee Simple
Energy Description Natural Gas
Read Less
Want to know what your home might be worth? Contact us for a FREE valuation!

Our team is ready to help you sell your home for the highest possible price ASAP






