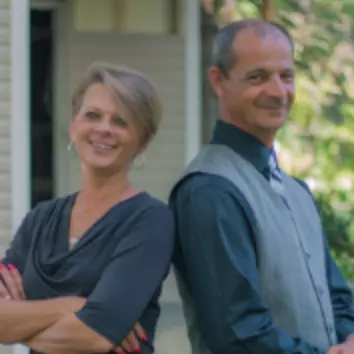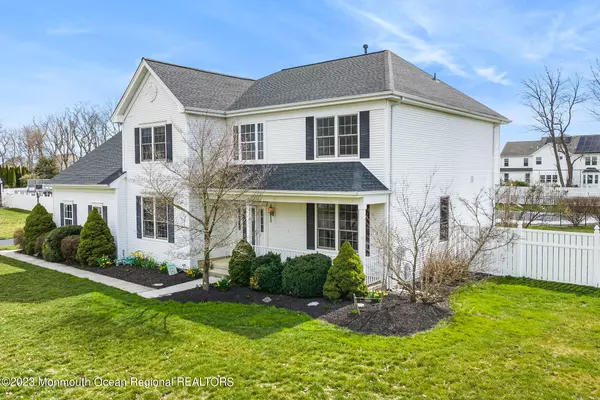$880,000
$850,000
3.5%For more information regarding the value of a property, please contact us for a free consultation.
15 Cliffwood Drive Allentown, NJ 08501
4 Beds
3 Baths
3,142 SqFt
Key Details
Sold Price $880,000
Property Type Single Family Home
Sub Type Single Family Residence
Listing Status Sold
Purchase Type For Sale
Square Footage 3,142 sqft
Price per Sqft $280
Municipality Upper Freehold (UPF)
Subdivision Lynwood Estates
MLS Listing ID 22308209
Sold Date 07/10/23
Style Colonial, 2 Story
Bedrooms 4
Full Baths 2
Half Baths 1
HOA Fees $18/ann
HOA Y/N Yes
Originating Board Monmouth Ocean Regional Multiple Listing Service
Year Built 2001
Annual Tax Amount $13,705
Tax Year 2022
Lot Size 1.010 Acres
Acres 1.01
Property Description
Magnificent 4 bed/2.5 bath home in the desirable Lynwood Estates of Upper Freehold with Allentown mailing address. Beautifully manicured landscaping welcomes you to your new home. Enter the sunlight filled 2 story foyer. To your right are your living room leading to your dining room both with hardwood floors. To your left is a bonus room ready to meet your particular needs. From the foyer into the well appointed eat-in kitchen featuring 42'' cabinets, quartz counter tops, backsplash, stainless steel appliances, heated floor and pantry. On the left is your large, comfortable great room with wood burning fireplace and window-filled back wall overlooking your amazing yard. Through sliders in the kitchen step into the yard which is an entertainer's dream highlighted by a spacious paver patio, fenced in-ground pool, copius lawn space, fire pit and pavillion/pool house. On the second floor is your primary suite with hardwood floors, sitting area, private bath and 3 WIC! 3 additional bedrooms and an additional bath complete the upper floor. The home also features a whole-house generator and dual zone heating with newer HVAC for upper zone. Make this little slice of paradise your new home. Highest and best due by Thursday, April 6 at 9am.
Location
State NJ
County Monmouth
Area None
Direction I-195 E, exit 8 to left onto Old York Rd, to right onto Cliffwood Dr.
Rooms
Basement Ceilings - High, Full, Unfinished
Interior
Interior Features Attic - Pull Down Stairs, Bonus Room, Ceilings - 9Ft+ 1st Flr, Sliding Door, Recessed Lighting
Heating Forced Air, 2 Zoned Heat
Cooling Central Air, 2 Zoned AC
Flooring Ceramic Tile, Wood, Other
Fireplaces Number 1
Fireplace Yes
Exterior
Exterior Feature Fence, Outbuilding, Patio, Swimming, Thermal Window, Porch - Covered, Other
Parking Features Paved, Driveway, Direct Access, Oversized
Garage Spaces 2.0
Pool Fenced, In Ground, Other - See Remarks, Vinyl
Amenities Available Common Area
Roof Type Shingle
Garage Yes
Building
Lot Description Fenced Area, Level, Oversized
Story 2
Sewer Septic Tank
Water Well
Architectural Style Colonial, 2 Story
Level or Stories 2
Structure Type Fence, Outbuilding, Patio, Swimming, Thermal Window, Porch - Covered, Other
Schools
Elementary Schools Newell Elementary
Middle Schools Stonebridge
High Schools Allentown
Others
Senior Community No
Tax ID 51-00012-06-00031
Read Less
Want to know what your home might be worth? Contact us for a FREE valuation!

Our team is ready to help you sell your home for the highest possible price ASAP

Bought with Berkshire Hathaway HomeServices Fox & Roach





