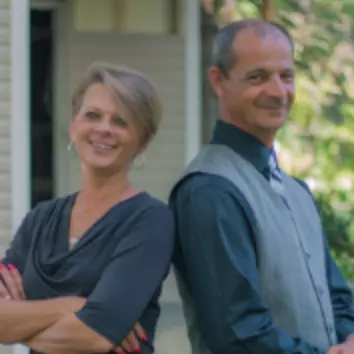$1,050,000
$1,195,000
12.1%For more information regarding the value of a property, please contact us for a free consultation.
27 Beechtree LN Plainsboro, NJ 08536
5 Beds
5 Baths
5,300 SqFt
Key Details
Sold Price $1,050,000
Property Type Single Family Home
Sub Type Single Family Residence
Listing Status Sold
Purchase Type For Sale
Square Footage 5,300 sqft
Price per Sqft $198
Subdivision Henry M & Doris E Hostet
MLS Listing ID 2308083R
Sold Date 05/24/23
Style Custom Home
Bedrooms 5
Full Baths 5
Originating Board CJMLS API
Year Built 2002
Annual Tax Amount $23,925
Tax Year 2022
Lot Size 2.184 Acres
Acres 2.184
Lot Dimensions 0.00 x 0.00
Property Description
Forget your past life. Delete your Facebook profile. Prepare to be completely transformed in this incredible 5000 sq foot masterpiece that will completely redefine the way you live. From the moment you enter, you will take notice of the spacious formal living and dining area with beautiful hardwood floors. Luxury finishes make this home an entertainer's delight. A custom chef's kitchen with built in appliances is perfectly nestled between the dining room & family room. The gourmet kitchen, adorned with plentiful cupboard space, ample activity stations and French doors that lead you to the patio & cabana for a lovely meal in your private oasis. The Master bedroom features its own private office with a balcony to enjoy your coffee breaks. A gorgeous ensuite, and an incredible one of a kind 19' x 28' WIC! Imagine having a second master suite! Abundance of sunlight, a second balcony overlooking your expansive yard as well as a full bathroom! Imagine having over two acres of your own property! Endless BBQ's, tons of open space for soccer games, volleyball, cornhole and you still have plenty of room to even add a pool! The serenity of your own yard is backed to farmland. Want to find out about other special features this one has that no others do? Call me today!
Location
State NJ
County Middlesex
Zoning R150
Rooms
Basement Finished, Bath Half, Bedroom, Den, Recreation Room, Utility Room, Laundry Facilities
Dining Room Formal Dining Room
Kitchen Granite/Corian Countertops, Kitchen Island, Pantry
Interior
Interior Features Dry Bar, Entrance Foyer, Kitchen, Laundry Room, Living Room, Bath Main, Dining Room, Family Room, 4 Bedrooms, Bath Full, Bath Second, Bath Third, Other Room(s), Attic
Heating Zoned, Baseboard
Cooling Central Air
Flooring Carpet, Wood
Fireplaces Number 2
Fireplaces Type See Remarks
Fireplace true
Appliance Dishwasher, Dryer, Gas Range/Oven, Microwave, Refrigerator, Oven, Washer, Gas Water Heater
Heat Source Propane, Natural Gas
Exterior
Exterior Feature Patio, Yard
Garage Spaces 3.0
Utilities Available Propane, Electricity Connected, See Remarks, Natural Gas Connected
Roof Type Asphalt
Porch Patio
Building
Lot Description Near Shopping, Cul-De-Sac
Story 2
Sewer Septic Tank
Water Well
Architectural Style Custom Home
Others
Senior Community no
Tax ID 1803501000000042
Ownership Fee Simple
Energy Description Propane,Natural Gas
Read Less
Want to know what your home might be worth? Contact us for a FREE valuation!

Our team is ready to help you sell your home for the highest possible price ASAP






