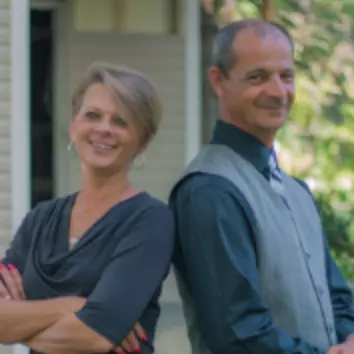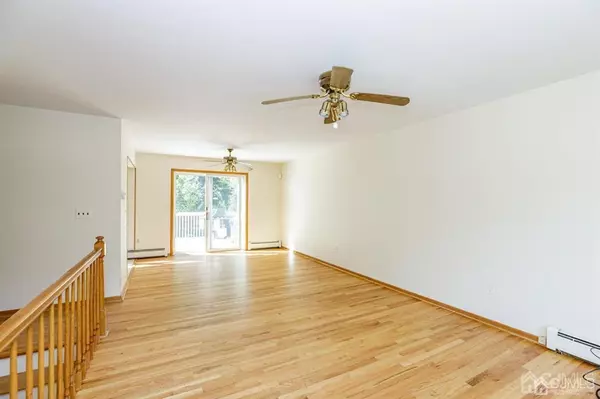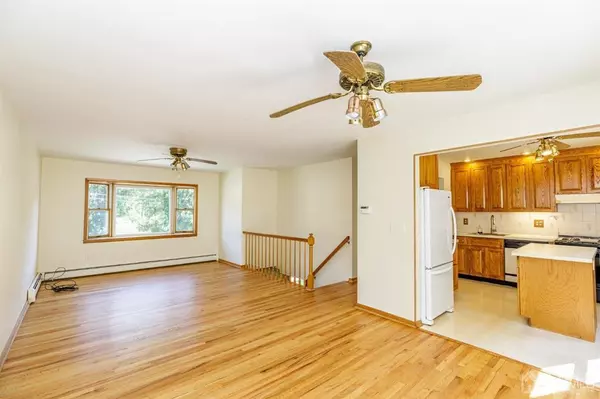$390,000
$375,000
4.0%For more information regarding the value of a property, please contact us for a free consultation.
118 Red Twig TRL Bloomingdale, NJ 07403
3 Beds
1.5 Baths
1,040 SqFt
Key Details
Sold Price $390,000
Property Type Single Family Home
Sub Type Single Family Residence
Listing Status Sold
Purchase Type For Sale
Square Footage 1,040 sqft
Price per Sqft $375
MLS Listing ID 2303762R
Sold Date 11/10/22
Style Ranch
Bedrooms 3
Full Baths 1
Half Baths 1
Originating Board CJMLS API
Year Built 1968
Annual Tax Amount $10,881
Tax Year 2021
Lot Size 9,962 Sqft
Acres 0.2287
Lot Dimensions 120.00 x 83.00
Property Description
Spacious 3 Bed 1.5 Bath Ranch with Finished Basement & 1 Car Garage in desirable Bloomingdale is more than meets the eye! Situated in a great neighborhood on a quiet street in a prime location, you're close to beautiful parks, lakes, shopping, dining & so much more! This lovely home features an accessible light & bright open layout with HW flrs that shine, wood trim & a crisp neutral palette throughout that is easy to customize! Large Living rm boasts a bay window & elegant Formal Dining rm holds sliders to the rear Deck for outdoor dining. Plenty of natural light all through! Eat-in-Kitchen offers a center island, recessed lighting, ample cabinet storage & ceramic backsplash. Down the hall, the main bath + 3 generously sized Bedrooms. Finished Basement adds to the package, complete with large Rec Rm, convenient 1/2 Bath + Laundry rm. Big Backyard with large Deck & storage shed backs to peaceful, private wooded views & is completely fenced-in for your privacy. 1 Car Garage, dbl wide drive, the list goes on! Don't wait! This could be the one!
Location
State NJ
County Passaic
Community Curbs, Sidewalks
Rooms
Other Rooms Shed(s)
Basement Full, Finished, Bath Half, Recreation Room, Utility Room, Laundry Facilities
Dining Room Formal Dining Room
Kitchen Breakfast Bar, Kitchen Exhaust Fan, Kitchen Island, Eat-in Kitchen
Interior
Interior Features Security System, 3 Bedrooms, Kitchen, Living Room, Bath Full, Dining Room, None
Heating Baseboard Hotwater
Cooling Ceiling Fan(s), Exhaust Fan
Flooring Carpet, Ceramic Tile, Wood
Fireplace false
Appliance Dishwasher, Dryer, Gas Range/Oven, Exhaust Fan, Refrigerator, See Remarks, Washer, Kitchen Exhaust Fan, Gas Water Heater
Heat Source Natural Gas
Exterior
Exterior Feature Curbs, Deck, Sidewalk, Fencing/Wall, Storage Shed, Yard
Garage Spaces 1.0
Fence Fencing/Wall
Pool None
Community Features Curbs, Sidewalks
Utilities Available Electricity Connected, Natural Gas Connected
Roof Type Asphalt
Porch Deck
Building
Lot Description Irregular Lot
Story 1
Sewer Public Sewer
Water Public
Architectural Style Ranch
Others
Senior Community no
Tax ID 0103037000000023
Ownership Fee Simple
Security Features Security System
Energy Description Natural Gas
Read Less
Want to know what your home might be worth? Contact us for a FREE valuation!

Our team is ready to help you sell your home for the highest possible price ASAP






