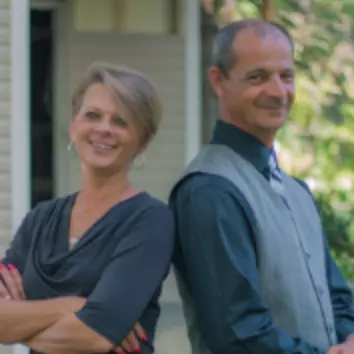$591,000
$525,000
12.6%For more information regarding the value of a property, please contact us for a free consultation.
224 Swarthmore RD Linden, NJ 07036
3 Beds
2.5 Baths
1,364 SqFt
Key Details
Sold Price $591,000
Property Type Single Family Home
Sub Type Single Family Residence
Listing Status Sold
Purchase Type For Sale
Square Footage 1,364 sqft
Price per Sqft $433
Subdivision Sunnyside
MLS Listing ID 2301877R
Sold Date 09/21/22
Style Tudor
Bedrooms 3
Full Baths 2
Half Baths 1
Originating Board CJMLS API
Year Built 1938
Annual Tax Amount $10,118
Tax Year 2021
Lot Size 5,998 Sqft
Acres 0.1377
Lot Dimensions 100.00 x 60.00
Property Description
#BACKYARDGOALS. Welcome Home sweet home. This magnificent tudor nestled in the heart of the extremely sought after Sunny Side neighborhood, features a fully renovated kitchen with new stainless steel appliances and granite counter tops, sunken oversized living room with charming fireplace and built in shelving, and bright formal dining room with bay window, perfect for holiday. The mudroom off the 1 car garage is convenient storage, with room for all your shoes and coats. Upstairs you will find 3 bedrooms and a gorgeously renovated bathroom with separate tub and oversized shower. The basement is semi finished with powder room, which makes a great additional living space and den. Outside this home is an entertainers paradise, with brand new patio, gazebo, and built in fire pit. This fully fenced in yard with low maintenance vinyl fencing provides tons of privacy. New gutters, siding, and upstairs windows were installed in 2020. Magazine worthy Decor & finishes, with gleaming hardwood floors throughout. Nothing to do but unpack and throw backyard BBQ! Close to major highways, transportation, restaurants, and shopping. Do not come to the home or knock on the door without a confirmed showing.
Location
State NJ
County Union
Rooms
Other Rooms Shed(s)
Basement Partially Finished, Full, Bath Half, Storage Space, Laundry Facilities
Dining Room Formal Dining Room
Kitchen Separate Dining Area
Interior
Interior Features Entrance Foyer, Kitchen, Living Room, Bath Full, Dining Room, 3 Bedrooms, None
Heating Radiators-Hot Water
Cooling Window Unit(s)
Flooring Ceramic Tile, Wood
Fireplaces Number 1
Fireplaces Type See Remarks
Fireplace true
Appliance Dishwasher, Gas Range/Oven, Microwave, Refrigerator, Gas Water Heater
Heat Source Natural Gas
Exterior
Exterior Feature Patio, Fencing/Wall, Storage Shed, Yard
Garage Spaces 1.0
Fence Fencing/Wall
Utilities Available Natural Gas Connected
Roof Type Asphalt
Porch Patio
Building
Lot Description Near Shopping
Story 2
Sewer Public Sewer
Water Public
Architectural Style Tudor
Others
Senior Community no
Tax ID 0900301000000006
Ownership Fee Simple
Energy Description Natural Gas
Read Less
Want to know what your home might be worth? Contact us for a FREE valuation!

Our team is ready to help you sell your home for the highest possible price ASAP






