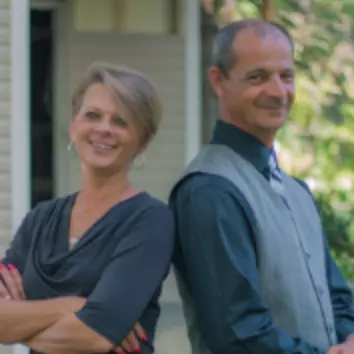$1,210,000
$1,199,900
0.8%For more information regarding the value of a property, please contact us for a free consultation.
26 Linwood DR Monroe, NJ 08831
6 Beds
6.5 Baths
5,453 SqFt
Key Details
Sold Price $1,210,000
Property Type Single Family Home
Sub Type Single Family Residence
Listing Status Sold
Purchase Type For Sale
Square Footage 5,453 sqft
Price per Sqft $221
Subdivision Crossing At Monroe
MLS Listing ID 2209947R
Sold Date 05/02/22
Style Colonial
Bedrooms 6
Full Baths 6
Half Baths 1
Maintenance Fees $30
HOA Y/N true
Year Built 2005
Annual Tax Amount $24,943
Tax Year 2021
Lot Size 0.886 Acres
Acres 0.886
Lot Dimensions 0.00 x 0.00
Property Sub-Type Single Family Residence
Source CJMLS API
Property Description
Outstanding 6 Bedroom, 6.5 Bathroom Estate home in Crossing at Monroe for sale. This is a 5453 sqft home fully upgraded with a full bedroom and full bath in the first floor. House has two story foyer with chandelier, beautiful bamboo flooring in living, dining, family room areas. Kitchen has center island, granite countertops, upgraded black appliances, newer top of the line refrigerator, spacious pantry etc. Next to the kitchen there is an eat in kitchen area with sliding door to the second patio. Beautiful spacious conservatory is ideal for entertainment. There is a spacious library room ideal for office room in the ground floor. Family room has high ceiling and gas fire place and a door opening to beautiful patio with lights. There is three car spacious garage. Also from first floor there is stairs going to private guest suite(Second Master bedroom) with a full upgraded bathroom. House has multiple zoning for heating/cooling control. Upstairs master bedroom has a huge closet with california closets. Master bath has jacuzzi and two vanity and a shower. There is princess suite with attached bath room. Other two bedrooms share Jack& Jill bath rooms. Upstairs there is 4 bedrooms and three full baths.Throughout the house there is high ceiling. Living room and conservatory has recess lighting. Basement is ultimate place for entertainment with projector, pantry area, center island in kitchen space, walkout basement, full bath etc.Outside here is beautiful patio, exterior kitchen etc. Nice trees around for privacy in the backyard. Guest suite has its own attached full bath. Multiple zones for heating and cooling.Downstairs there is hardwood and upstairs there is laminated flooring. Basement has upgraded carpeting. First day of showing is Sunday 02/27/22. Security systems and video surveillance throughout.
Location
State NJ
County Middlesex
Community Sidewalks
Rooms
Basement Finished, Bath Full, Bedroom, Recreation Room, Utility Room, Kitchen
Dining Room Formal Dining Room
Kitchen Granite/Corian Countertops, Kitchen Exhaust Fan, Kitchen Island, Pantry, Eat-in Kitchen, Separate Dining Area
Interior
Interior Features Blinds, Firealarm, Security System, Shades-Existing, 1 Bedroom, Entrance Foyer, Great Room, Kitchen, Laundry Room, Bath Half, Living Room, Bath Full, Dining Room, Family Room, 5 (+) Bedrooms, Bath Main, Bath Other, Bath Second, Bath Third, Attic
Heating Forced Air
Cooling Central Air
Flooring Carpet, Ceramic Tile, Laminate, Wood
Fireplaces Number 2
Fireplaces Type Gas
Fireplace true
Window Features Blinds,Shades-Existing
Appliance Dishwasher, Dryer, Gas Range/Oven, Microwave, Refrigerator, Washer, Kitchen Exhaust Fan, Gas Water Heater
Heat Source Natural Gas
Exterior
Exterior Feature Patio, Sidewalk, Yard
Garage Spaces 3.0
Community Features Sidewalks
Utilities Available Electricity Connected, Natural Gas Connected
Roof Type Asphalt
Porch Patio
Building
Lot Description Near Shopping
Story 2
Sewer Public Sewer
Water Public
Architectural Style Colonial
Others
HOA Fee Include Common Area Maintenance
Senior Community no
Tax ID 12000141300026
Ownership Fee Simple
Security Features Fire Alarm,Security System
Energy Description Natural Gas
Read Less
Want to know what your home might be worth? Contact us for a FREE valuation!

Our team is ready to help you sell your home for the highest possible price ASAP






