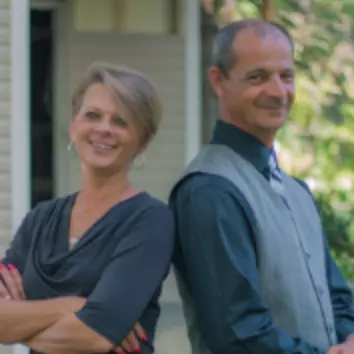$610,000
$579,900
5.2%For more information regarding the value of a property, please contact us for a free consultation.
8 Tracy DR East Brunswick, NJ 08816
4 Beds
2.5 Baths
2,640 SqFt
Key Details
Sold Price $610,000
Property Type Single Family Home
Sub Type Single Family Residence
Listing Status Sold
Purchase Type For Sale
Square Footage 2,640 sqft
Price per Sqft $231
Subdivision Highwood Estates
MLS Listing ID 2200936R
Sold Date 09/02/21
Style Colonial
Bedrooms 4
Full Baths 2
Half Baths 1
Originating Board CJMLS API
Year Built 1977
Annual Tax Amount $14,131
Tax Year 2020
Lot Size 0.459 Acres
Acres 0.4591
Lot Dimensions 160.00 x 125.00
Property Sub-Type Single Family Residence
Property Description
Nestled in the heart of Colonial Oaks on a tranquil dead-end street, this 4 bedroom, 2-1/2 bath colonial is a must-see. With over 2600 square feet of living space and nearly a half-acre of land, this inviting home boasts extra large bedrooms, a spacious eat-in kitchen, and lots of room for your family to spread out. The master suite offers an ideal retreat after a long day, with a large walkin closet and newly renovated, luxuriously appointed master bath with oversized shower. Hardwood floors, brand new windows, custom closets and a convenient, first floor laundry room are just some of this home's attractive features. Head outside onto the large, two-tiered deck, perfect for outdoor entertaining, sipping your morning coffee, or just enjoying the view of the serene, wooded backyard. Located in close proximity to houses of worship and everything East Brunswick has to offer. Don't miss this rare opportunity!
Location
State NJ
County Middlesex
Community Sidewalks
Zoning R2
Rooms
Basement Full, Storage Space
Dining Room Formal Dining Room
Kitchen Pantry, Eat-in Kitchen, Separate Dining Area
Interior
Interior Features Entrance Foyer, Kitchen, Laundry Room, Bath Half, Living Room, Dining Room, Family Room, 4 Bedrooms, Bath Main, Bath Other, Attic
Heating Forced Air
Cooling Central Air
Flooring Carpet, Wood
Fireplaces Number 1
Fireplaces Type See Remarks
Fireplace true
Appliance Dishwasher, Gas Range/Oven, Refrigerator, Gas Water Heater
Heat Source Natural Gas
Exterior
Exterior Feature Deck, Sidewalk, Yard
Garage Spaces 2.0
Community Features Sidewalks
Utilities Available Cable Connected, Electricity Connected, Natural Gas Connected
Roof Type Asphalt
Porch Deck
Building
Lot Description Dead - End Street
Story 2
Sewer Public Sewer
Water Public
Architectural Style Colonial
Others
Senior Community no
Tax ID 04000870600005
Ownership Fee Simple
Energy Description Natural Gas
Read Less
Want to know what your home might be worth? Contact us for a FREE valuation!

Our team is ready to help you sell your home for the highest possible price ASAP






