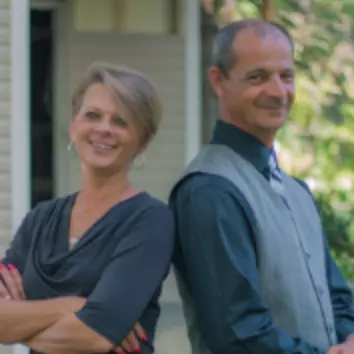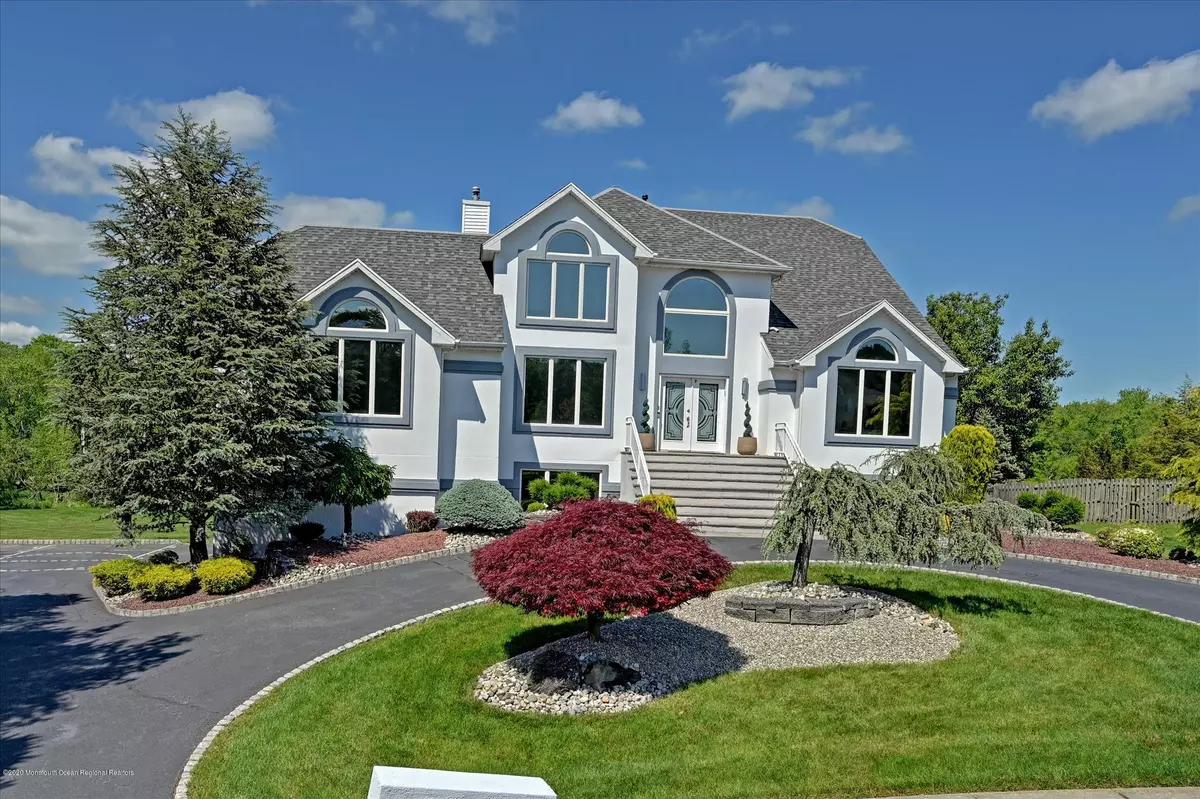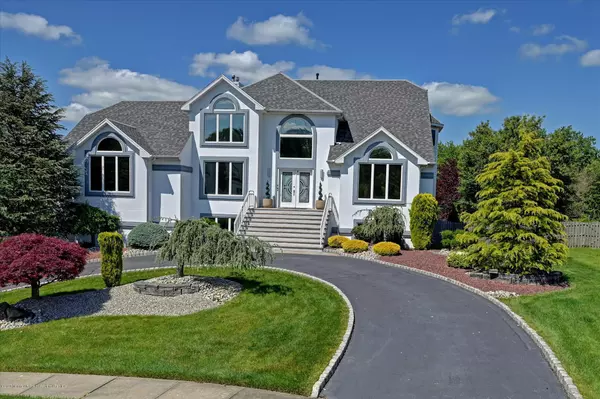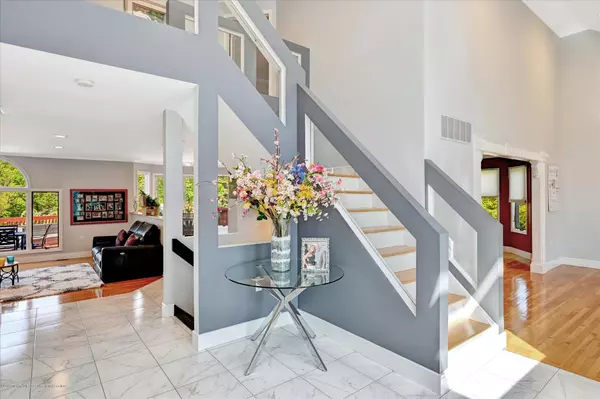$869,000
$869,000
For more information regarding the value of a property, please contact us for a free consultation.
7 Whistler Way Marlboro, NJ 07746
5 Beds
4 Baths
1.46 Acres Lot
Key Details
Sold Price $869,000
Property Type Single Family Home
Sub Type Single Family Residence
Listing Status Sold
Purchase Type For Sale
Municipality Marlboro (MAR)
Subdivision Marlboro Knolls N
MLS Listing ID 22016749
Sold Date 08/19/20
Style Custom,Colonial,Contemporary
Bedrooms 5
Full Baths 4
HOA Y/N No
Year Built 1997
Annual Tax Amount $18,096
Tax Year 2019
Lot Size 1.460 Acres
Acres 1.46
Lot Dimensions 211x301
Property Sub-Type Single Family Residence
Source MOREMLS (Monmouth Ocean Regional REALTORS®)
Property Description
Beautiful custom contemporary located in desirable Marlboro. Home sits majestically on a cul-de-sac w/circular driveway on 1.5 acres. Interior features 2-story entryway, open floor plan, decorative moldings, square recessed lights and hardwood floors throughout. European kitchen w/quartz counter tops, SS appliances, center island, wine cooler, sliders to deck. Living room, dining room, great room, bonus room, bedroom on 1st floor. 2nd floor features 4 bedrooms, master bath w/rain shower and free-standing jetted tub. Finished walk-out basement w/day lite windows, bar area, bedroom, bathroom and sliders to pool. Private country club backyard w/lagoon style Gunite pool, spa, waterfall and tons of room to play. Half basketball court in driveway. Brand new roof. Over $100,000 in upgrades.
Location
State NJ
County Monmouth
Area None
Direction Ryan Rd to Okeefe Way, left on Whistler Way to cul de sac
Rooms
Basement Ceilings - High, Full Finished, Heated, Walk-Out Access
Interior
Interior Features Attic - Pull Down Stairs, Bay/Bow Window, Bonus Room, Built-Ins, Ceilings - 9Ft+ 1st Flr, Ceilings - 9Ft+ 2nd Flr, Dec Molding, Housekeeper Qtrs, Laundry Tub, Security System, Wet Bar, Recessed Lighting
Heating Natural Gas, Forced Air, 2 Zoned Heat
Cooling Central Air, 2 Zoned AC
Flooring Ceramic Tile, Tile, W/W Carpet
Fireplaces Number 1
Fireplace Yes
Exterior
Exterior Feature Deck, Fence, Palladium Window, Security System, Sprinkler Under, Lighting
Parking Features Circular Driveway, Driveway, Oversized
Garage Spaces 2.0
Pool Gunite, Heated, In Ground, With Spa
Roof Type Shingle
Garage Yes
Private Pool Yes
Building
Lot Description Oversized, Back to Woods, Cul-De-Sac
Story 3
Sewer Public Sewer
Water Public
Architectural Style Custom, Colonial, Contemporary
Level or Stories 3
Structure Type Deck,Fence,Palladium Window,Security System,Sprinkler Under,Lighting
Schools
Elementary Schools Frank Dugan
Middle Schools Marlboro
High Schools Colts Neck
Others
Senior Community No
Tax ID 30003920100005
Read Less
Want to know what your home might be worth? Contact us for a FREE valuation!

Our team is ready to help you sell your home for the highest possible price ASAP

Bought with Realty One Group Central





