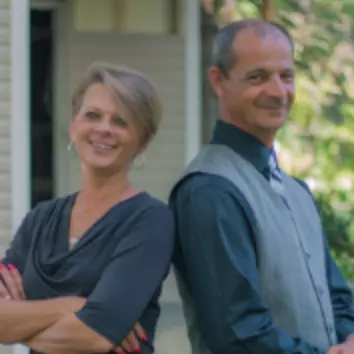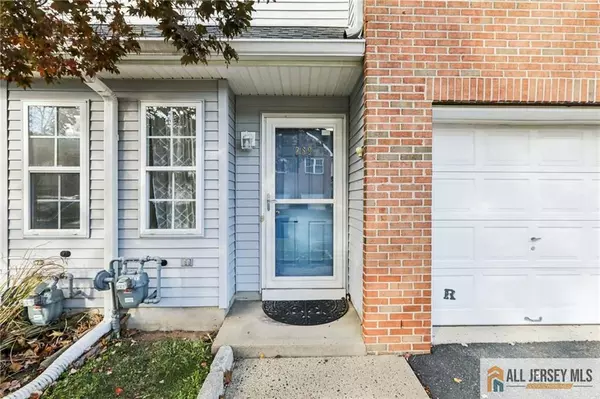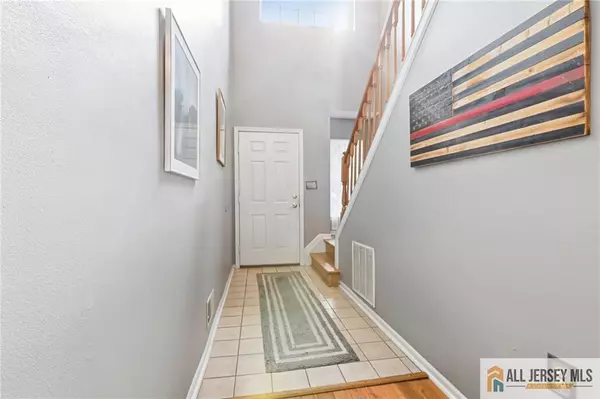
269 Shady Oak CT Piscataway, NJ 08854
3 Beds
2.5 Baths
1,432 SqFt
Open House
Sun Nov 09, 12:00pm - 2:00pm
UPDATED:
Key Details
Property Type Townhouse, Condo
Sub Type Townhouse,Condo/TH
Listing Status Active
Purchase Type For Sale
Square Footage 1,432 sqft
Price per Sqft $313
Subdivision Hidden Woods
MLS Listing ID 2660803M
Style Townhouse
Bedrooms 3
Full Baths 2
Half Baths 1
Maintenance Fees $327
HOA Y/N true
Year Built 1995
Annual Tax Amount $7,942
Tax Year 2024
Lot Size 871 Sqft
Acres 0.02
Property Sub-Type Townhouse,Condo/TH
Source CJMLS API
Property Description
Location
State NJ
County Middlesex
Zoning R10A
Rooms
Dining Room Living Dining Combo
Kitchen Kitchen Exhaust Fan, Pantry
Interior
Interior Features Dining Room, Bath Half, Kitchen, Living Room, 2 Bedrooms, Bath Second, Bath Full, Laundry Room, 1 Bedroom
Heating Forced Air
Cooling Central Air
Flooring Carpet, Ceramic Tile, Wood
Fireplaces Number 1
Fireplaces Type Gas
Fireplace true
Appliance Dishwasher, Dryer, Gas Range/Oven, Exhaust Fan, Refrigerator, Washer, Kitchen Exhaust Fan, Gas Water Heater
Heat Source Natural Gas
Exterior
Exterior Feature Patio
Garage Spaces 1.0
Pool None
Utilities Available Underground Utilities, Cable Connected, Electricity Connected, Natural Gas Connected
Roof Type Asphalt
Porch Patio
Building
Lot Description Level
Story 3
Sewer Public Sewer
Water Public
Architectural Style Townhouse
Others
HOA Fee Include Common Area Maintenance,See remarks,Snow Removal,Trash
Senior Community no
Tax ID 17015030000001100000C0269
Ownership Condominium
Energy Description Natural Gas
Virtual Tour https://www.propertypanorama.com/instaview/msx/2660803M







