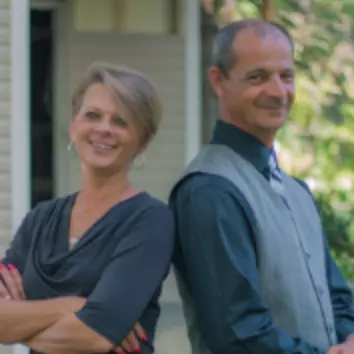
10 Martha Boulevard South Amboy, NJ 08879
3 Beds
3 Baths
1,500 SqFt
UPDATED:
Key Details
Property Type Single Family Home
Sub Type Single Family Residence
Listing Status Active
Purchase Type For Sale
Square Footage 1,500 sqft
Price per Sqft $383
Municipality Sayreville (SAY)
MLS Listing ID 22529372
Style Raised Ranch,Ranch,Expanded Ranch
Bedrooms 3
Full Baths 2
Half Baths 1
HOA Y/N No
Year Built 1967
Annual Tax Amount $11,685
Tax Year 2024
Lot Size 0.310 Acres
Acres 0.31
Lot Dimensions 95 x 140
Property Sub-Type Single Family Residence
Source MOREMLS (Monmouth Ocean Regional REALTORS®)
Property Description
Enjoy a cozy night having a gas fireplace adorned with elegant Italian marble. Outside, enjoy summer evenings on the patio overlooking the the yard. An awning is provided for additional shade. A shed provides storage for tools, toys, or lawn equipment, while a sprinkler system makes lawn care easy. With a 2-car front-entry garage, parking and storage are never a concern. Located near public transportation and major routes, commuting is easy to NYC via Garden State Parkway, NJ Turnpike, Train or NY Waterway. Recreation, shopping, and the shoreline are just minutes away. With space, efficiency, and the potential to create the home you've always envisioned, this property is a smart move for today and tomorrow. Sayreville home with a So Amboy mailing address. As a bonus for you...a 1 year home warranty is included. This home awaits the start of your new memories.
Location
State NJ
County Middlesex
Area None
Direction Rte 9 North**R @ Bordentown Rd**R @ Eugene Blvd** L @ Stephen Ave**R @ Martha Blvd...#10 on the right
Rooms
Basement Full, Partially Finished
Interior
Interior Features Attic - Pull Down Stairs, Beamed Ceilings, In-Law Floorplan, Recessed Lighting
Heating Hot Water, Baseboard
Cooling Central Air
Flooring Carpet, Ceramic Tile
Fireplaces Number 1
Inclusions Washer, Blinds/Shades, Ceiling Fan(s), Counter Top Range, Dishwasher, Dryer, Electric Cooking, Double Oven, Light Fixtures, Stove Hood, Refrigerator, Screens, Awnings, Garage Door Opener
Fireplace Yes
Window Features Bay/Bow Window
Exterior
Exterior Feature Underground Sprinkler System, Storm Window, Lighting
Parking Features Direct Access, Concrete, Driveway, On Street
Garage Spaces 2.0
Roof Type Shingle
Porch Patio
Garage Yes
Private Pool No
Building
Sewer Public Sewer
Water Public
Architectural Style Raised Ranch, Ranch, Expanded Ranch
Structure Type Underground Sprinkler System,Storm Window,Lighting
Schools
Middle Schools Sayreville
High Schools Sayreville War
Others
Senior Community No
Tax ID 19-00413-06-00007
Virtual Tour https://drive.google.com/file/d/1XWsc9U-UXAPSgYTevmWgcz6MXWH58Arw/view?usp=sharing







