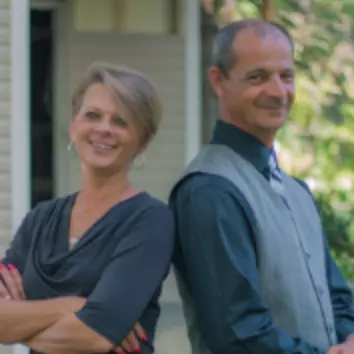
6 Osprey DR South Amboy, NJ 08879
3 Beds
2.5 Baths
2,434 SqFt
UPDATED:
Key Details
Property Type Single Family Home
Sub Type Single Family Residence
Listing Status Under Contract
Purchase Type For Sale
Square Footage 2,434 sqft
Price per Sqft $402
Subdivision Lighthouse Bay
MLS Listing ID 2604290R
Style Colonial,Custom Home
Bedrooms 3
Full Baths 2
Half Baths 1
HOA Fees $60/mo
HOA Y/N true
Year Built 2003
Annual Tax Amount $16,755
Tax Year 2023
Lot Size 6,172 Sqft
Acres 0.1417
Lot Dimensions 98.00 x 63.00
Property Sub-Type Single Family Residence
Source CJMLS API
Property Description
Location
State NJ
County Middlesex
Community Outdoor Pool, Curbs, Sidewalks
Rooms
Other Rooms Shed(s)
Basement Finished, Other Room(s), Recreation Room, Storage Space, Interior Entry
Dining Room Formal Dining Room
Kitchen Granite/Corian Countertops, Breakfast Bar, Kitchen Exhaust Fan, Kitchen Island, Eat-in Kitchen
Interior
Interior Features Blinds, Central Vacuum, Drapes-See Remarks, Vaulted Ceiling(s), Entrance Foyer, Kitchen, Bath Half, Living Room, Dining Room, Family Room, 3 Bedrooms, Laundry Room, Bath Full, Bath Main, Attic
Heating Forced Air
Cooling Central Air, Ceiling Fan(s), Attic Fan
Flooring Carpet, Ceramic Tile, Wood
Fireplaces Number 1
Fireplaces Type Wood Burning
Fireplace true
Window Features Blinds,Drapes
Appliance Dishwasher, Dryer, Microwave, Refrigerator, Range, Washer, Kitchen Exhaust Fan, Gas Water Heater
Heat Source Natural Gas
Exterior
Exterior Feature Lawn Sprinklers, Open Porch(es), Curbs, Patio, Sidewalk, Storage Shed, Yard
Garage Spaces 2.0
Pool Outdoor Pool
Community Features Outdoor Pool, Curbs, Sidewalks
Utilities Available Electricity Connected, Natural Gas Connected
Roof Type Asphalt
Porch Porch, Patio
Building
Lot Description Near Train, See Remarks, Waterview
Story 2
Sewer Sewer Charge, Public Sewer
Water Public
Architectural Style Colonial, Custom Home
Others
Senior Community no
Tax ID 2000168000000012
Ownership Fee Simple
Energy Description Natural Gas
Virtual Tour https://www.propertypanorama.com/instaview/msx/2604290R







