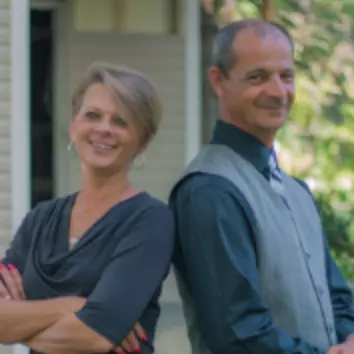
5 Waverly DR E Edison, NJ 08817
4 Beds
2.5 Baths
1,712 SqFt
Open House
Sat Sep 13, 1:00pm - 3:00pm
Sun Sep 14, 1:00pm - 3:00pm
UPDATED:
Key Details
Property Type Single Family Home
Sub Type Single Family Residence
Listing Status Coming Soon
Purchase Type For Sale
Square Footage 1,712 sqft
Price per Sqft $423
Subdivision Vineyard Estates Sec 02
MLS Listing ID 2604065R
Style Split Level
Bedrooms 4
Full Baths 2
Half Baths 1
Year Built 1962
Annual Tax Amount $9,485
Tax Year 2023
Lot Size 7,601 Sqft
Acres 0.1745
Lot Dimensions 100.00 x 0.00
Property Sub-Type Single Family Residence
Source CJMLS API
Property Description
Location
State NJ
County Middlesex
Zoning RB
Rooms
Basement Partial, Utility Room
Dining Room Formal Dining Room
Kitchen Granite/Corian Countertops, Eat-in Kitchen
Interior
Interior Features Blinds, Cathedral Ceiling(s), High Ceilings, Entrance Foyer, Kitchen, Bath Half, Dining Room, Family Room, Living Room, 4 Bedrooms, Bath Full, Bath Main
Flooring Ceramic Tile, Wood
Fireplace false
Window Features Blinds
Heat Source Natural Gas
Exterior
Exterior Feature Patio, Fencing/Wall, Yard
Fence Fencing/Wall
Utilities Available Electricity Connected, Natural Gas Connected
Roof Type Asphalt
Porch Patio
Building
Lot Description Near Shopping, Near Train, Level, Near Public Transit
Faces East
Story 2
Sewer Public Sewer
Water Private
Architectural Style Split Level
Others
Senior Community no
Tax ID 05002652400011
Ownership Fee Simple
Energy Description Natural Gas
Virtual Tour https://www.propertypanorama.com/instaview/msx/2604065R







