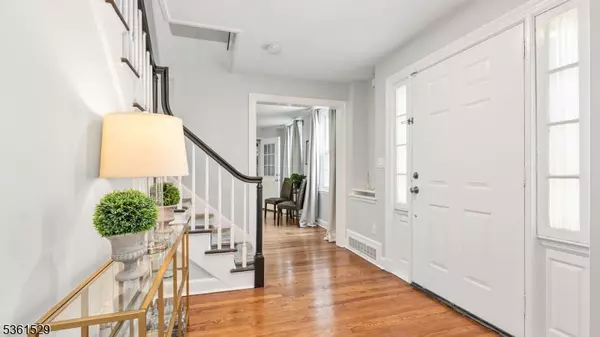1085 Kenyon Ave Plainfield City, NJ 07060
4 Beds
3.5 Baths
2,843 SqFt
UPDATED:
Key Details
Property Type Single Family Home
Sub Type Single Family
Listing Status Under Contract
Purchase Type For Sale
Square Footage 2,843 sqft
Price per Sqft $291
MLS Listing ID 3969012
Style Colonial
Bedrooms 4
Full Baths 3
Half Baths 1
HOA Y/N No
Year Built 1936
Annual Tax Amount $16,258
Tax Year 2024
Lot Size 0.510 Acres
Property Sub-Type Single Family
Property Description
Location
State NJ
County Union
Zoning R-3
Rooms
Basement Finished-Partially, French Drain, Full
Master Bathroom Stall Shower
Master Bedroom Full Bath
Dining Room Formal Dining Room
Kitchen Eat-In Kitchen
Interior
Interior Features Carbon Monoxide Detector, Cedar Closets, Fire Extinguisher, Security System, Smoke Detector
Heating Gas-Natural
Cooling 1 Unit, Central Air
Flooring Tile, Wood
Fireplaces Number 2
Fireplaces Type Gas Fireplace, Living Room, Rec Room, Wood Burning
Heat Source Gas-Natural
Exterior
Exterior Feature Wood
Parking Features Built-In Garage, Garage Door Opener
Garage Spaces 2.0
Utilities Available Electric, Gas-Natural
Roof Type Asphalt Shingle
Building
Lot Description Level Lot
Sewer Public Sewer
Water Public Water
Architectural Style Colonial
Schools
Elementary Schools Cedarbrook
Middle Schools Hubbard
High Schools Plainfield
Others
Senior Community No
Ownership Fee Simple
Virtual Tour https://tourwizard.net/cp/1085-kenyon-ave/






