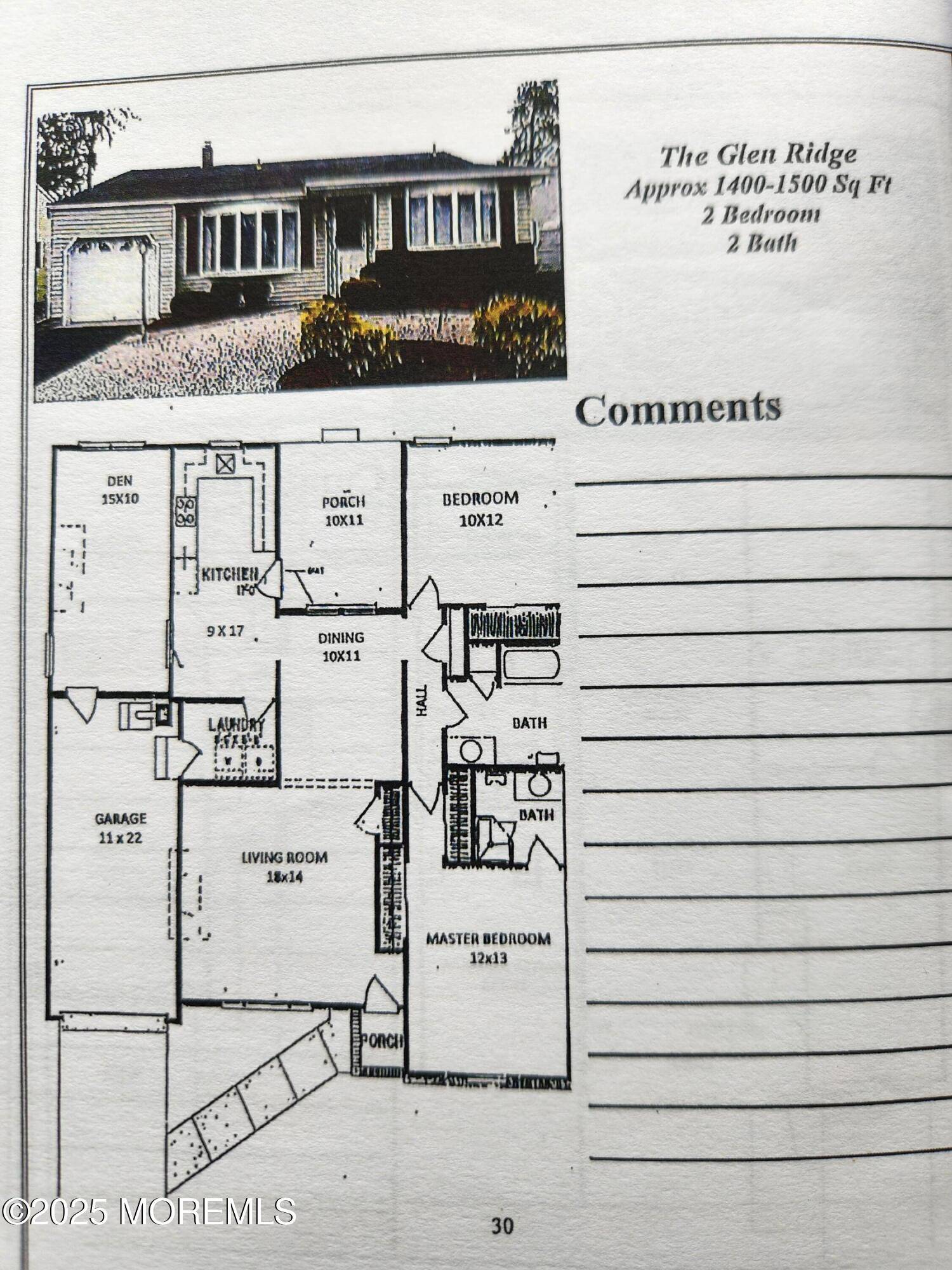5 Oxford Drive Toms River, NJ 08757
2 Beds
2 Baths
1,404 SqFt
OPEN HOUSE
Sat May 03, 11:00am - 3:00pm
UPDATED:
Key Details
Property Type Single Family Home
Sub Type Adult Community
Listing Status Active
Purchase Type For Sale
Square Footage 1,404 sqft
Price per Sqft $234
Municipality Berkeley (BER)
Subdivision Silveridge Pk E
MLS Listing ID 22512087
Style Ranch,Detached
Bedrooms 2
Full Baths 2
HOA Fees $100/qua
HOA Y/N Yes
Originating Board MOREMLS (Monmouth Ocean Regional REALTORS®)
Year Built 1968
Annual Tax Amount $3,115
Tax Year 2024
Property Sub-Type Adult Community
Property Description
Location
State NJ
County Ocean
Area Berkeley Twnshp
Direction South on Mule Road, Left on Edgebrook Dr & Left to Oxford Drive
Rooms
Basement Crawl Space
Interior
Interior Features Bonus Room, Den
Heating Natural Gas, Baseboard
Cooling Central Air
Flooring Ceramic Tile
Inclusions Washer, Dryer, Stove, Refrigerator, Gas Cooking
Fireplace No
Exterior
Exterior Feature Deck
Garage Spaces 1.0
Amenities Available Tennis Court(s), Shuffleboard Court, Association, No Pool, Clubhouse, Bocci
Waterfront Description Creek
View Waterview
Roof Type Timberline
Porch Porch - Enclosed
Garage Yes
Private Pool No
Building
Lot Description Back to Woods
Sewer Public Sewer
Water Public, Well
Architectural Style Ranch, Detached
Structure Type Deck
New Construction No
Schools
Middle Schools Central Reg Middle
Others
HOA Fee Include Common Area,Community Bus
Senior Community Yes
Tax ID 06-00009-01-00003
Pets Allowed Dogs OK, Cats OK



