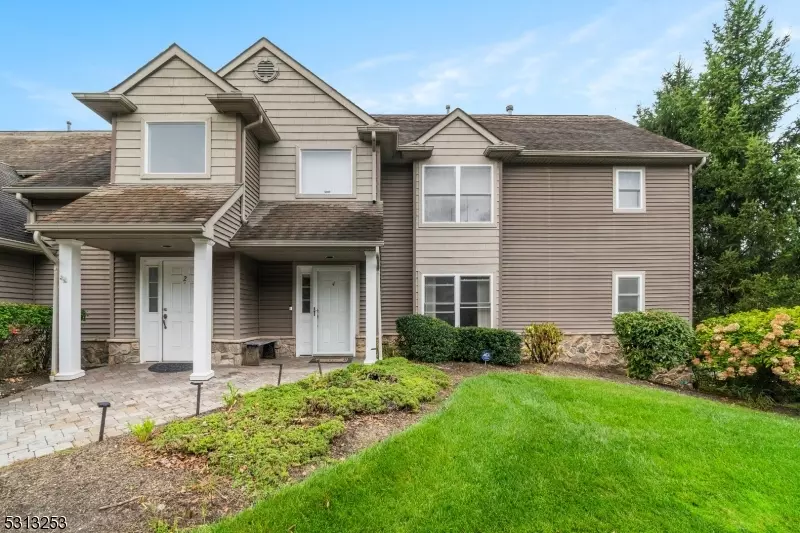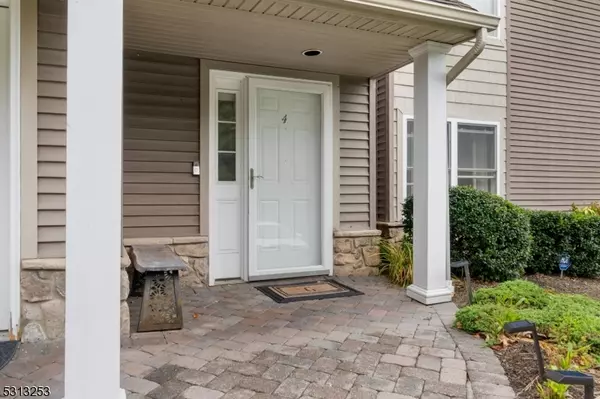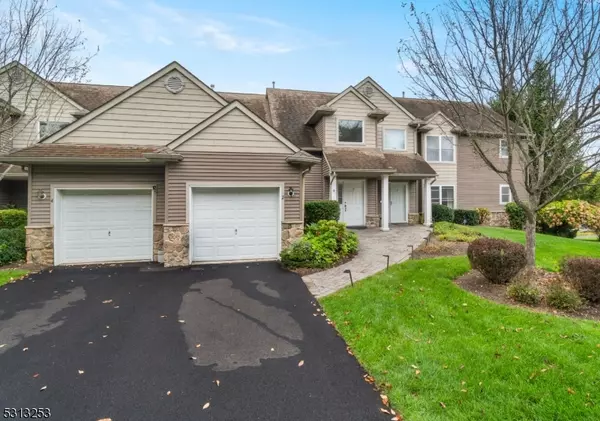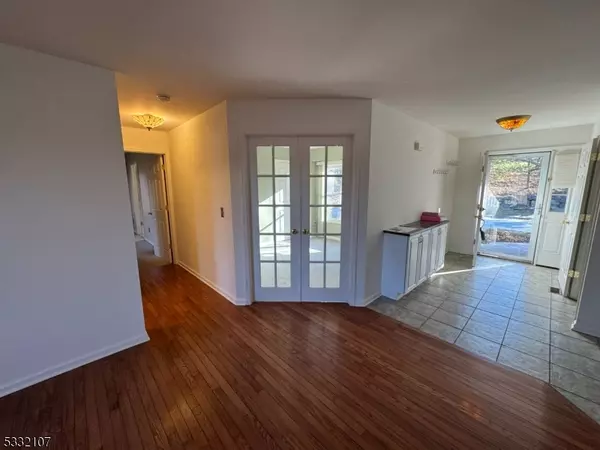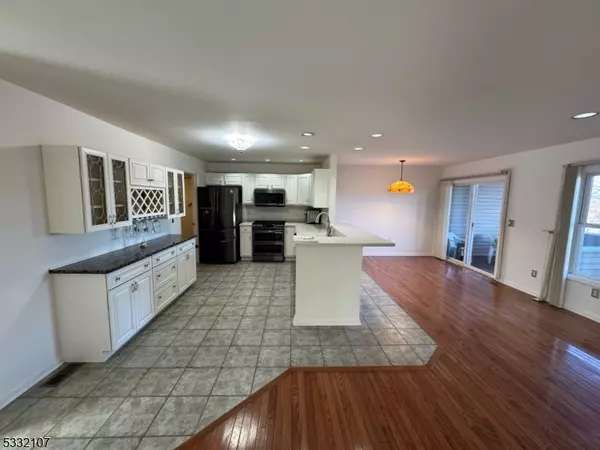4 Clubhouse Rd #4 Hardyston Twp., NJ 07419
4 Beds
3 Baths
2,600 SqFt
UPDATED:
01/10/2025 03:01 PM
Key Details
Property Type Condo
Sub Type Condominium
Listing Status Active
Purchase Type For Sale
Square Footage 2,600 sqft
Price per Sqft $173
Subdivision Crystal Springs
MLS Listing ID 3940863
Style Multi Floor Unit, Development Home
Bedrooms 4
Full Baths 3
HOA Fees $323/mo
HOA Y/N Yes
Year Built 2003
Annual Tax Amount $7,947
Tax Year 2024
Property Description
Location
State NJ
County Sussex
Zoning Residential
Rooms
Family Room 22x20
Basement Finished, Walkout
Master Bathroom Soaking Tub, Stall Shower
Master Bedroom 1st Floor, Walk-In Closet
Dining Room Living/Dining Combo
Kitchen Eat-In Kitchen
Interior
Interior Features Blinds, CODetect, FireExtg, SmokeDet, StallShw, StallTub, TubShowr, WlkInCls
Heating Gas-Natural
Cooling 1 Unit, Central Air, Multi-Zone Cooling
Flooring Carpeting, Tile, Wood
Heat Source Gas-Natural
Exterior
Exterior Feature Stone, Vinyl Siding
Parking Features Built-In, DoorOpnr, InEntrnc, OnStreet
Garage Spaces 1.0
Utilities Available All Underground, Electric, Gas-Natural
Roof Type Asphalt Shingle
Building
Lot Description Backs to Golf Course, Corner, Skyline View
Sewer Public Sewer, Sewer Charge Extra
Water Public Water, Water Charge Extra
Architectural Style Multi Floor Unit, Development Home
Schools
Elementary Schools Hardyston
Middle Schools Hardyston
High Schools Wallkill
Others
Pets Allowed Yes
Senior Community No
Ownership Condominium


