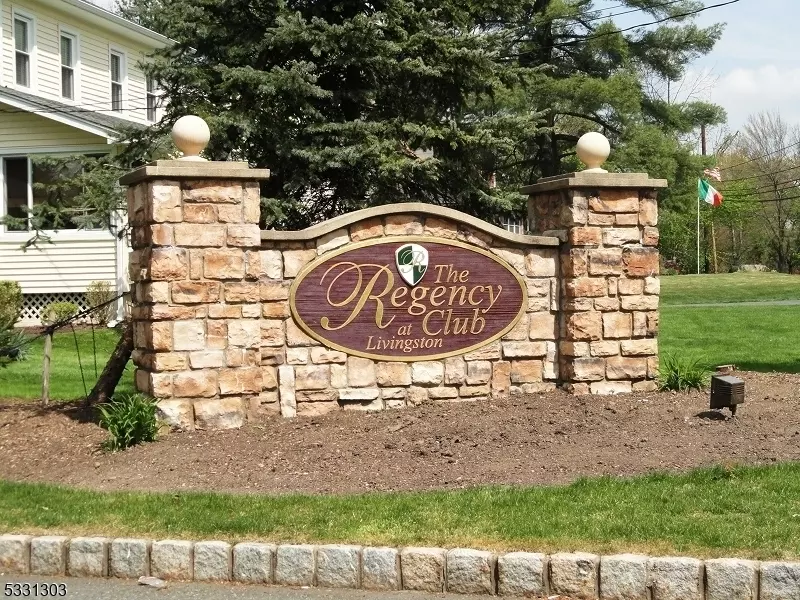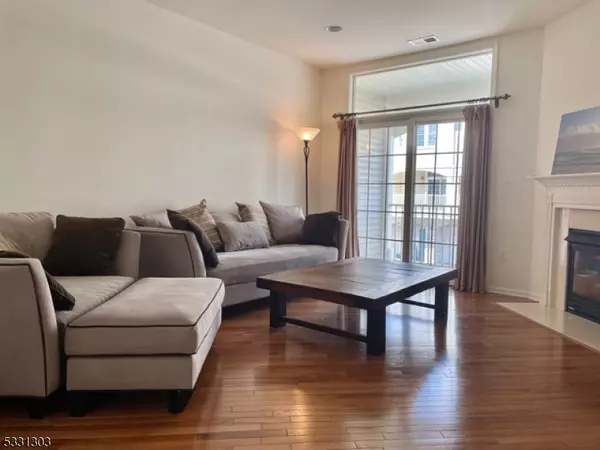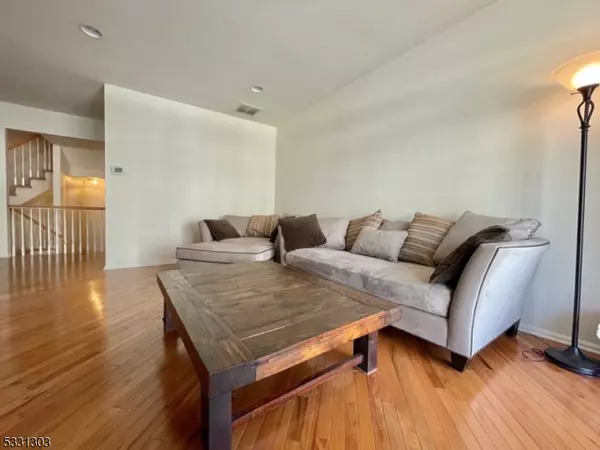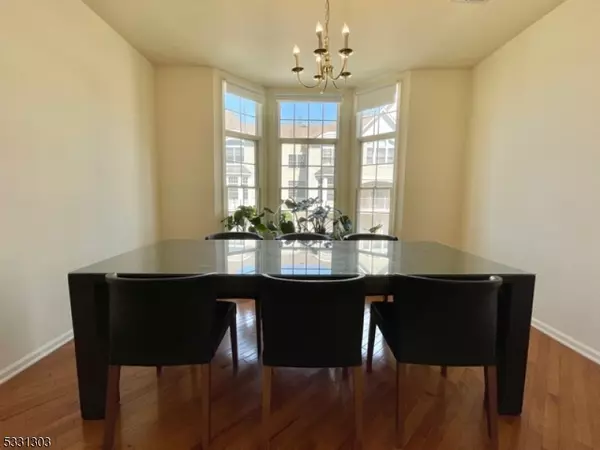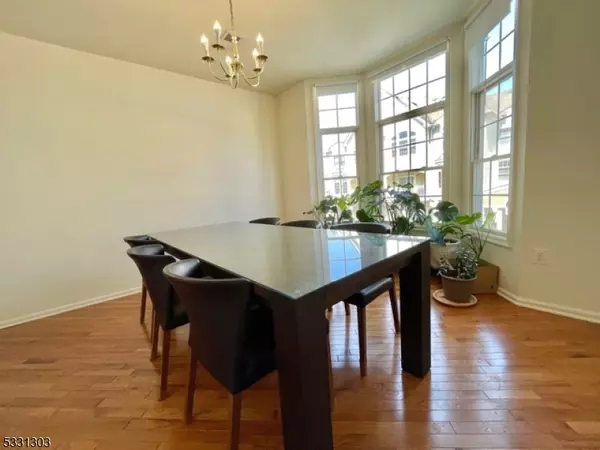214 Edmonton Ct Livingston Twp., NJ 07039
3 Beds
2.5 Baths
2,466 SqFt
UPDATED:
01/10/2025 01:25 PM
Key Details
Property Type Condo
Sub Type Condo/Coop/Townhouse
Listing Status Active
Purchase Type For Rent
Square Footage 2,466 sqft
Subdivision Regency Club
MLS Listing ID 3940748
Style Multi Floor Unit, Townhouse-Interior
Bedrooms 3
Full Baths 2
Half Baths 1
HOA Y/N No
Year Built 2004
Lot Size 32.330 Acres
Property Description
Location
State NJ
County Essex
Zoning Residential
Rooms
Dining Room 14x13
Kitchen 15x15
Interior
Heating Gas-Natural
Cooling 1 Unit, Central Air, Multi-Zone Cooling
Flooring Carpeting, Wood
Fireplaces Number 1
Fireplaces Type Gas Fireplace, Living Room
Inclusions Maintenance-Common Area, Taxes, Trash Removal
Heat Source Gas-Natural
Exterior
Exterior Feature Curbs, Open Porch(es), Tennis Courts, Thermal Windows/Doors, Underground Lawn Sprinkler
Parking Features Garage Door Opener
Garage Spaces 1.0
Utilities Available All Underground, Electric, Gas-Natural
Building
Sewer Public Sewer, Sewer Charge Extra
Water Public Water, Water Charge Extra
Architectural Style Multi Floor Unit, Townhouse-Interior
Schools
Elementary Schools Riker
Middle Schools Heritage
High Schools Livingston
Others
Pets Allowed No
Senior Community No


