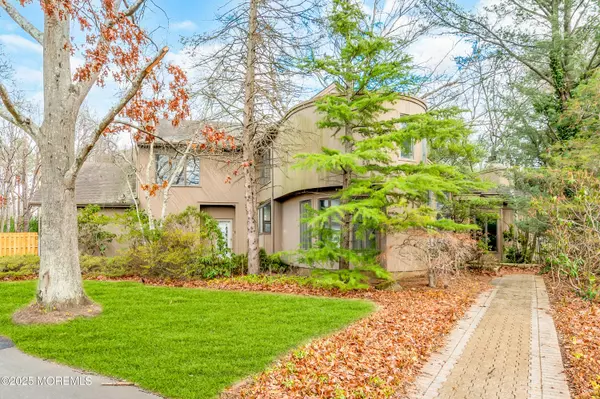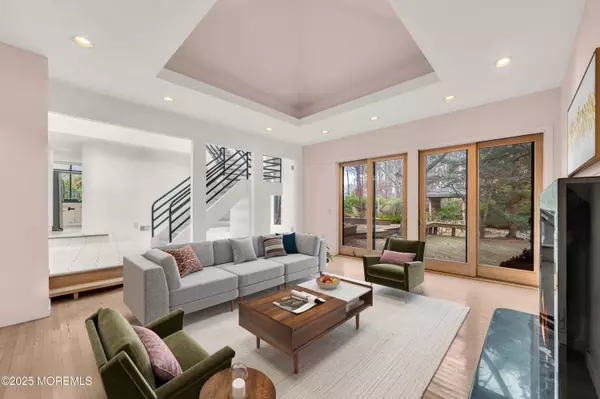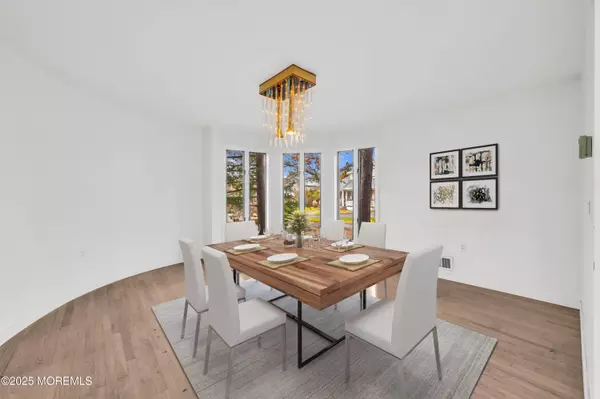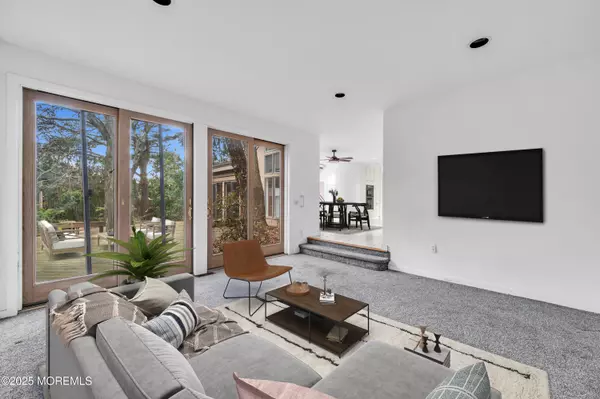2100 Princeton Court Allenwood, NJ 08720
4 Beds
3 Baths
2,970 SqFt
UPDATED:
01/08/2025 10:12 PM
Key Details
Property Type Single Family Home
Sub Type Single Family Residence
Listing Status Active
Purchase Type For Sale
Square Footage 2,970 sqft
Price per Sqft $336
Municipality Wall (WAL)
MLS Listing ID 22500684
Style Custom,Contemporary
Bedrooms 4
Full Baths 2
Half Baths 1
HOA Y/N No
Originating Board MOREMLS (Monmouth Ocean Regional REALTORS®)
Year Built 1985
Annual Tax Amount $14,583
Tax Year 2023
Lot Size 0.330 Acres
Acres 0.33
Lot Dimensions 80 x 180
Property Description
The heart of this residence is its open layout, which seamlessly connects the living spaces to encourage family interaction and effortless entertaining. The kitchen, is located in the center of the home it overlooks a generous living area that invites sunlight through large windows, creating a warm and inviting atmosphere. Step outside to discover a backyard oasis, waiting for your love and attention, designed for relaxation and enjoyment. The property features multi level decking, a gazabo and covered deck area that embraces the wooded lot, providing a perfect backdrop for al fresco dining or simply enjoying the natural surroundings. Adjacent to this, the inground pool promises endless fun.
Further enhancing its appeal, the residence includes a partially finished basement offering flexible space for a home office, gym, or playroom, alongside an oversized garage for added convenience.
For those who enjoy exploring, the proximity to local attractions like Allaire Village, Manasquan, and Point Pleasant Beach offers a chance to engage with the community and enjoy the regional charms This property is a perfect blend of style, comfort, and location, ready to be your new home sanctuary.
Location
State NJ
County Monmouth
Area Allenwood
Direction Hwy 34 to west on Atlantic Ave at corner of Ramshorn Rd, make right to right on street
Rooms
Basement Ceilings - High, Partially Finished
Interior
Interior Features Balcony
Heating Natural Gas
Cooling Central Air, 2 Zoned AC
Flooring Cement
Fireplace Yes
Exterior
Exterior Feature Balcony, Deck, Fence, Gazebo
Parking Features Driveway, Direct Access, Oversized
Garage Spaces 2.0
Pool See Remarks, Other, In Ground
Roof Type Shingle,Wood
Garage No
Building
Lot Description Cul-De-Sac
Story 2
Sewer Public Sewer
Water Public
Architectural Style Custom, Contemporary
Level or Stories 2
Structure Type Balcony,Deck,Fence,Gazebo
Schools
Middle Schools Wall Intermediate
Others
Senior Community No
Tax ID 52-00826-0000-00127






