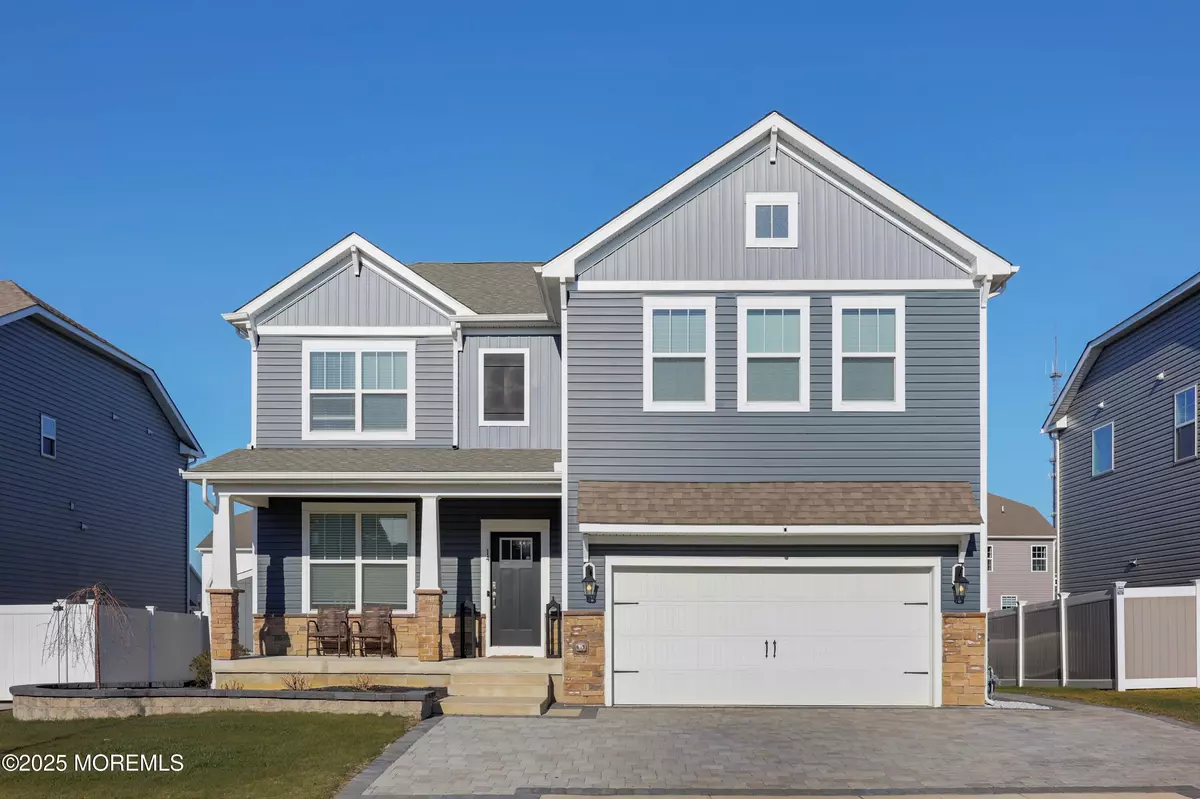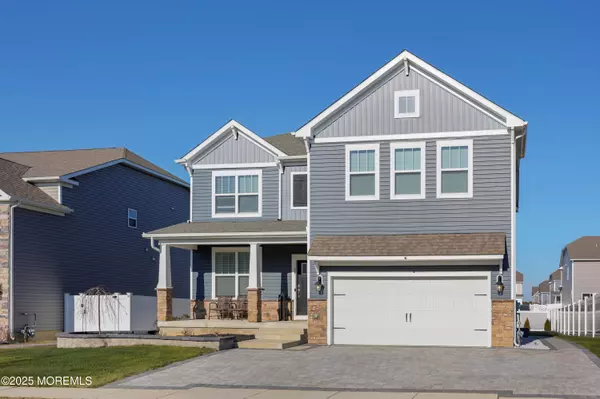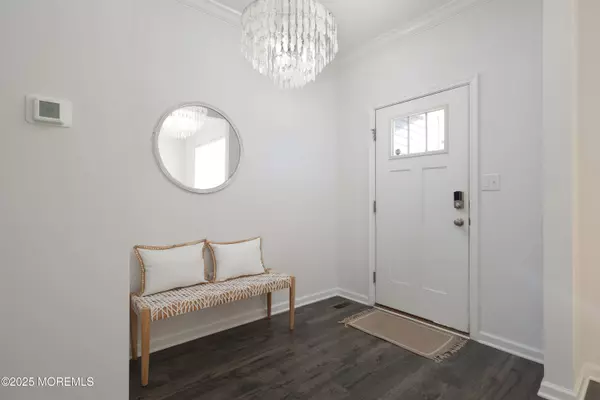14 Bennet Lane Manahawkin, NJ 08050
4 Beds
4 Baths
7,405 Sqft Lot
UPDATED:
01/10/2025 08:17 AM
Key Details
Property Type Single Family Home
Sub Type Single Family Residence
Listing Status Active
Purchase Type For Sale
Municipality Stafford (STA)
Subdivision Stafford Park
MLS Listing ID 22500477
Style Colonial
Bedrooms 4
Full Baths 3
Half Baths 1
HOA Y/N No
Originating Board MOREMLS (Monmouth Ocean Regional REALTORS®)
Year Built 2022
Annual Tax Amount $10,245
Tax Year 2024
Lot Size 7,405 Sqft
Acres 0.17
Lot Dimensions 60 x 120
Property Description
The finished basement features a half bath with porcelain tile, a gym area with rubber flooring, a bar with a live-edge oak wood counter, and a movie theater seating setup, all with LVT flooring.
Step outside to a beautifully landscaped backyard with a custom-framed bar with porcelain tile and stone walls, a grill and griddle, and a 12' x 20' paver patio with a Pergola, secured in 4-ft footings. The backyard also includes an 8' x 16' custom shed with gutters, vinyl fencing, and sprinklers in both the front and back of the home. The front yard features raised stone beds with a cherry blossom tree and hydrangeas.
Additional features and upgrades include a extra double-wide driveway with pavers, providing parking for four cars. The first floor is enhanced with crown molding and is painted with Behr Ultra scuff-defense paint for added durability. The front door is equipped with a lock that integrates with the Safe Haven app. Additionally, the home offers abundant closet storage throughout.
This home is located close by beautiful beaches of Long Beach Island (LBI), known for its shorelines, boardwalks, and recreational activities. The Stafford Park community offers easy access to shopping centers such as Stafford Square and nearby retail options. There is easy entry to the Garden State Parkway for commuters and to travel to destinations such as Atlantic City and Cape May. Residents can enjoy a variety of dining options and local parks, including Park of the Pines with playgrounds, tennis courts, and basketball courts. With a perfect balance of natural beauty and modern conveniences, this home is not to be missed!
Location
State NJ
County Ocean
Area Manahawkin
Direction Rt 72 West left onto Stafford Park Blvd. Right onto Campbell Blvd. 14 Bennet Lane on the right.
Rooms
Basement Ceilings - High, Finished, Full, Heated
Interior
Interior Features Ceilings - 9Ft+ 1st Flr, Dec Molding, Loft, Security System, Sliding Door, Eat-in Kitchen, Recessed Lighting
Heating Natural Gas, Forced Air, 2 Zoned Heat
Cooling Central Air, 2 Zoned AC
Flooring Porcelain, Vinyl, Tile, See Remarks
Inclusions Outdoor Lighting, Washer, Blinds/Shades, Ceiling Fan(s), Dishwasher, Dryer, Light Fixtures, Microwave, Stove, Refrigerator, Gas Cooking
Fireplace No
Exterior
Exterior Feature Fence, Patio, Porch - Open, Shed, Porch - Covered, Lighting
Parking Features Paved, Double Wide Drive, Driveway, On Street, Direct Access, Oversized
Garage Spaces 2.0
Roof Type Shingle
Garage Yes
Building
Lot Description Fenced Area
Story 2
Sewer Public Sewer
Water Public
Architectural Style Colonial
Level or Stories 2
Structure Type Fence,Patio,Porch - Open,Shed,Porch - Covered,Lighting
Schools
Middle Schools Southern Reg
High Schools Southern Reg
Others
Senior Community No
Tax ID 31-00025-10-00004






