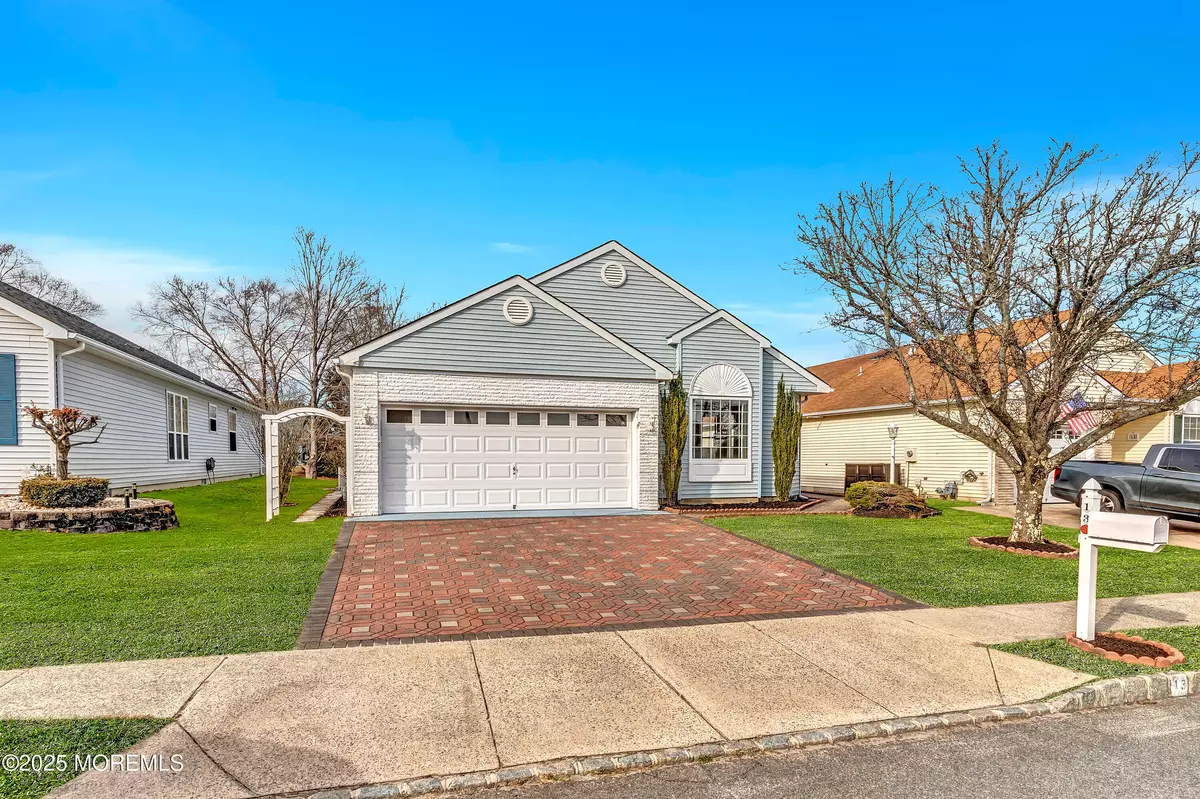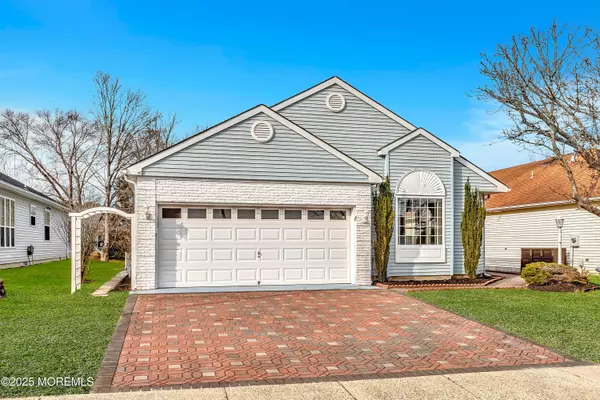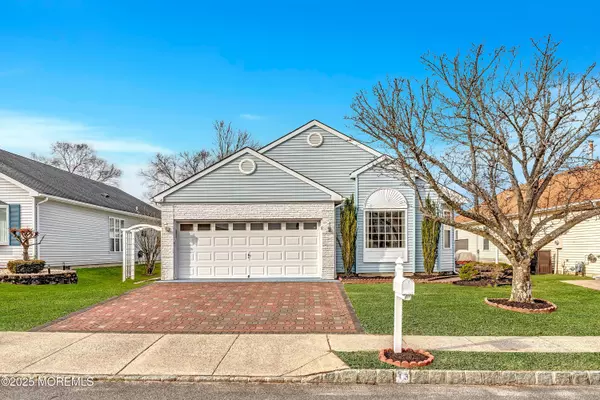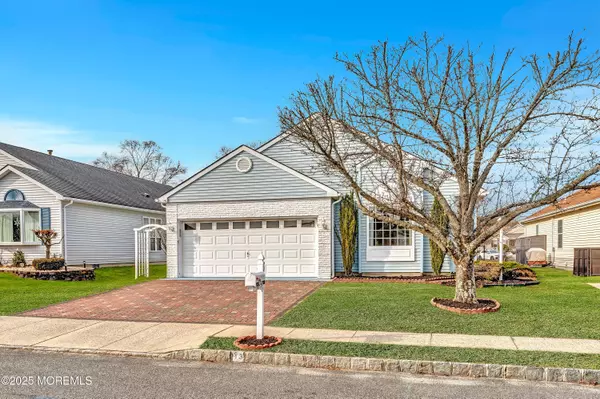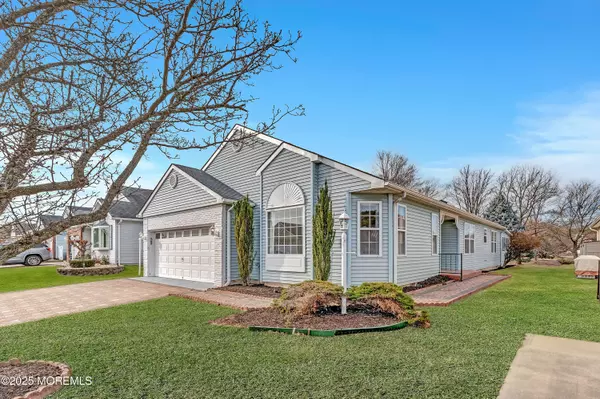13 Colwyn Way Toms River, NJ 08757
2 Beds
2 Baths
1,509 SqFt
UPDATED:
01/07/2025 08:54 PM
Key Details
Property Type Single Family Home
Sub Type Adult Community
Listing Status Active
Purchase Type For Sale
Square Footage 1,509 sqft
Price per Sqft $324
Municipality Berkeley (BER)
Subdivision Hc Heights
MLS Listing ID 22500431
Style Ranch
Bedrooms 2
Full Baths 2
HOA Fees $150/qua
HOA Y/N Yes
Originating Board MOREMLS (Monmouth Ocean Regional REALTORS®)
Annual Tax Amount $4,644
Tax Year 2024
Lot Size 4,791 Sqft
Acres 0.11
Lot Dimensions 50X100
Property Description
The eat-in kitchen features quartz countertops, white shaker cabinets, and a custom coffee nook. The primary bedroom offers a spacious custom walk-in closet, and the bathrooms have been tastefully updated with sleek finishes.
A tiled 3-seasons room with electric provides versatile space for relaxation or entertaining. Additional highlights include a rare 2-car garage with a durable epoxy floor and a secluded backyard on a quiet cul-de-sac.
This home offers more than just comfort—it's a lifestyle in a vibrant, well-connected community.
Location
State NJ
County Ocean
Area Berkeley Twnshp
Direction From Parkway North or South, take Exit 80. Stay right onto Route 9 for 1.7 miles, then keep left for County Road 619/530 South. Turn right onto Double Trouble (619) Road, left onto Dover Road (530), right onto Davenport Road for 1.1 miles, left onto Prince Charles Drive for 0.9 miles, and finally, right onto Colwyn Way.
Rooms
Basement None
Interior
Interior Features Bonus Room, Breakfast Bar, Recessed Lighting
Heating Natural Gas, Hot Water, Baseboard
Cooling Central Air
Inclusions Dishwasher, Stove, Stove Hood, Refrigerator
Fireplace No
Exterior
Exterior Feature Patio, Sprinkler Under, Lighting
Parking Features Driveway
Garage Spaces 2.0
Pool Common
Amenities Available Tennis Court, Shuffleboard, Community Room, Swimming, Pool, Clubhouse, Common Area, Landscaping, Bocci
Roof Type Timberline
Garage Yes
Building
Lot Description Cul-De-Sac
Story 1
Sewer Public Sewer
Water Public
Architectural Style Ranch
Level or Stories 1
Structure Type Patio,Sprinkler Under,Lighting
New Construction No
Schools
Elementary Schools Bayville
Middle Schools Central Reg Middle
High Schools Central Regional
Others
HOA Fee Include Trash,Common Area,Community Bus,Lawn Maintenance,Pool,Rec Facility,Snow Removal
Senior Community Yes
Tax ID 06-00010-08-00040
Pets Allowed Dogs OK, Cats OK


