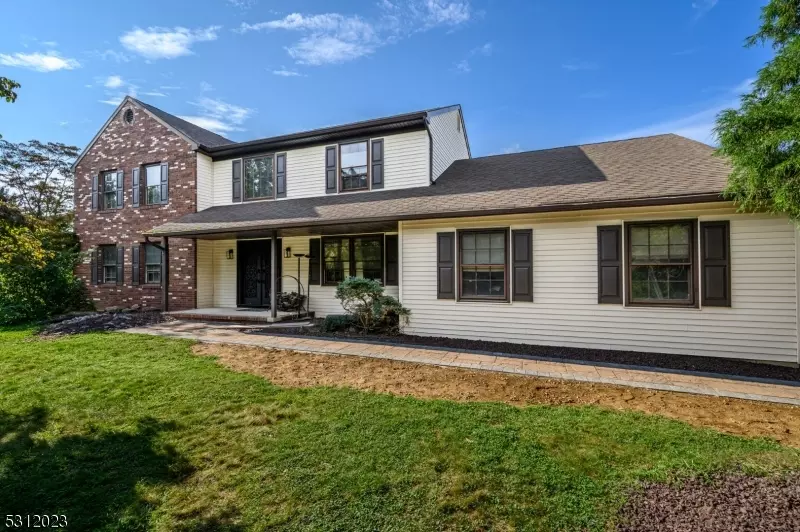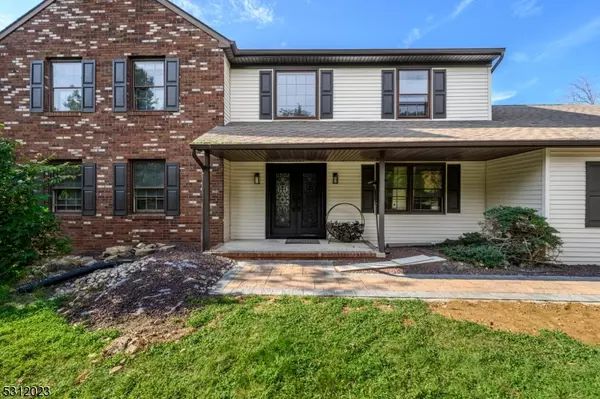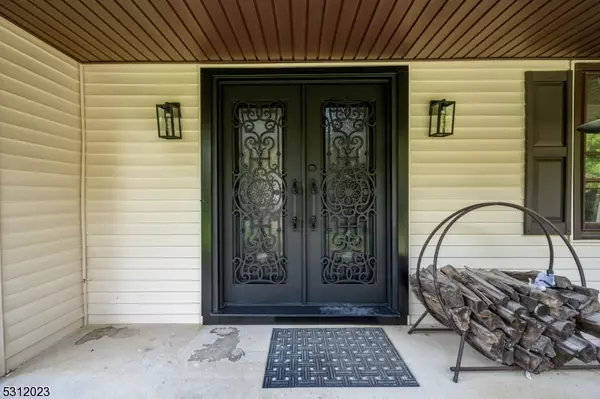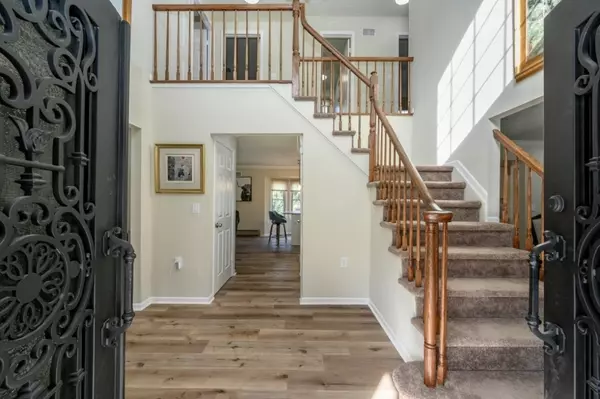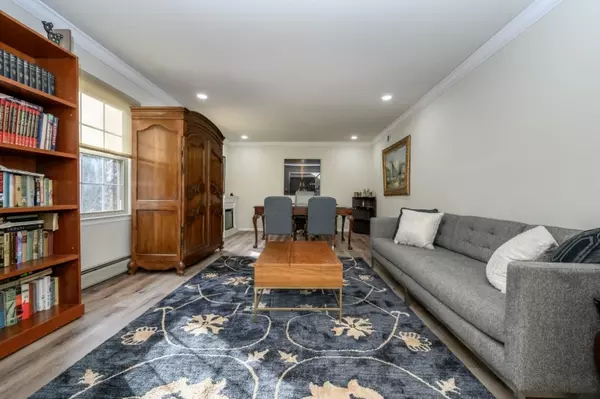8 Brandywine Dr Marlboro Twp., NJ 07751
5 Beds
2.5 Baths
2,604 SqFt
UPDATED:
12/25/2024 01:07 PM
Key Details
Property Type Single Family Home
Sub Type Single Family/Apt
Listing Status Active
Purchase Type For Rent
Square Footage 2,604 sqft
MLS Listing ID 3937619
Style 2 Stories, Custom Home
Bedrooms 5
Full Baths 2
Half Baths 1
HOA Y/N No
Year Built 1985
Lot Size 1.370 Acres
Property Description
Location
State NJ
County Monmouth
Rooms
Family Room 23x15
Other Rooms Center Island, Eat-In Kitchen, Formal Dining Room, Stall Shower and Tub, Tub Shower, Walk-In Closet
Basement Full, Unfinished
Dining Room 14x12
Kitchen 12x21
Interior
Interior Features High Ceilings, Walk-In Closet
Heating Gas-Natural
Cooling Central Air
Flooring Tile, Wood
Fireplaces Number 1
Fireplaces Type Wood Burning
Inclusions See Remarks
Heat Source Gas-Natural
Exterior
Exterior Feature Curbs, Open Porch(es), Patio
Parking Features Built-In Garage
Garage Spaces 2.0
Utilities Available Gas-Natural
Building
Lot Description Cul-De-Sac
Sewer Public Available
Water Public Water
Architectural Style 2 Stories, Custom Home
Others
Pets Allowed No
Senior Community No


