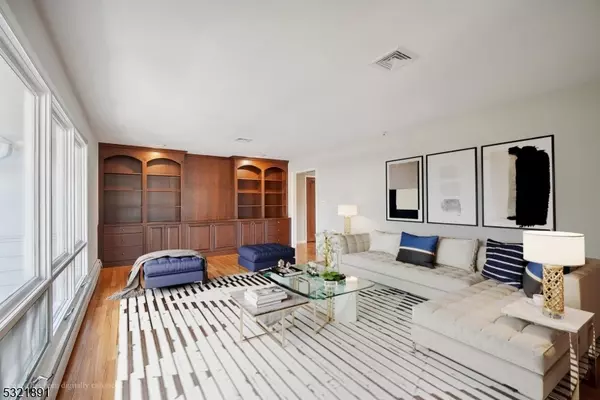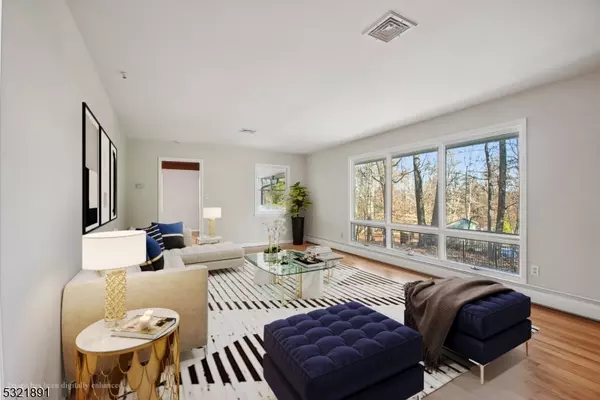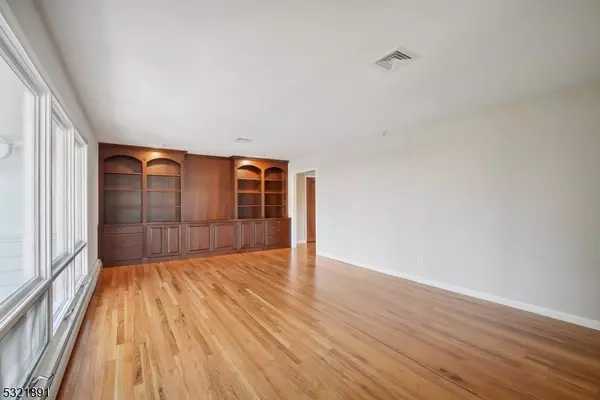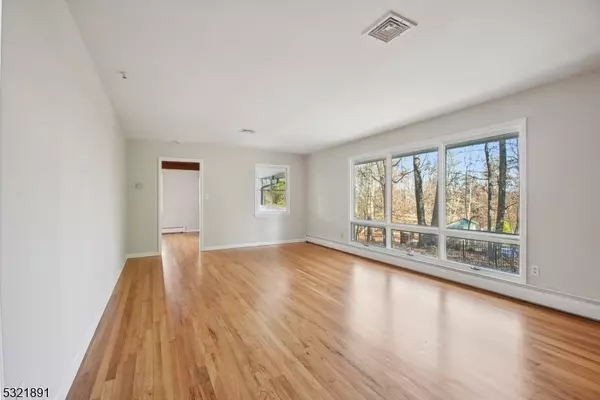840 Sherwood Rd Bridgewater Twp., NJ 08807
4 Beds
3 Baths
2,800 SqFt
UPDATED:
12/20/2024 02:52 PM
Key Details
Property Type Single Family Home
Sub Type Single Family
Listing Status Under Contract
Purchase Type For Sale
Square Footage 2,800 sqft
Price per Sqft $250
Subdivision Sunset Ridge
MLS Listing ID 3937600
Style Ranch
Bedrooms 4
Full Baths 3
HOA Y/N No
Year Built 1968
Annual Tax Amount $11,909
Tax Year 2024
Lot Size 0.840 Acres
Property Description
Location
State NJ
County Somerset
Rooms
Family Room 23x17
Basement Finished, Full, Walkout
Master Bathroom Stall Shower
Master Bedroom 1st Floor, Full Bath, Walk-In Closet
Dining Room Formal Dining Room
Kitchen Center Island
Interior
Interior Features CeilBeam, Blinds, CODetect, CeilCath, FireExtg, CeilHigh, Skylight, SmokeDet, StallShw, TubShowr, WlkInCls
Heating Gas-Natural
Cooling 1 Unit, Central Air
Flooring Laminate, Tile, Vinyl-Linoleum, Wood
Fireplaces Number 1
Fireplaces Type Family Room, Gas Fireplace
Heat Source Gas-Natural
Exterior
Exterior Feature Brick, Wood Shingle
Parking Features Detached Garage, Loft Storage
Garage Spaces 2.0
Utilities Available Electric, Gas-Natural
Roof Type Asphalt Shingle
Building
Lot Description Corner, Level Lot, Wooded Lot
Sewer Public Sewer
Water Well
Architectural Style Ranch
Schools
Elementary Schools Hamilton
Middle Schools Hillside
High Schools Bridg-Rar
Others
Senior Community No
Ownership Fee Simple






