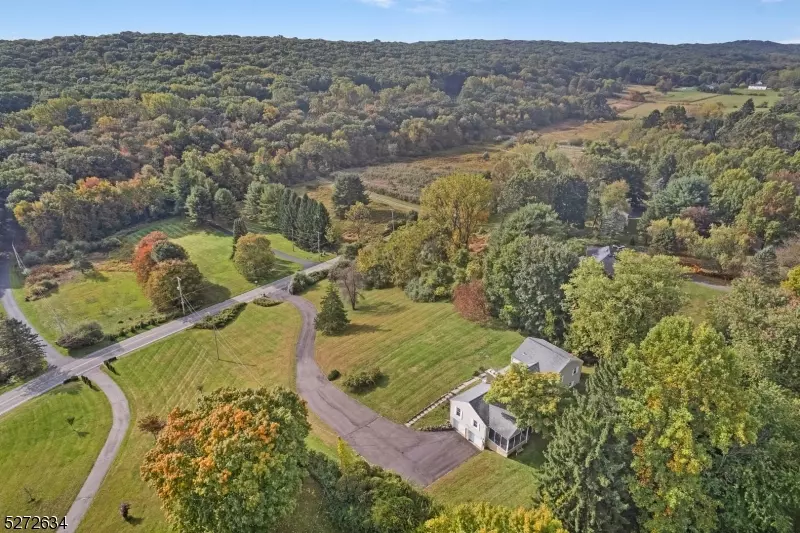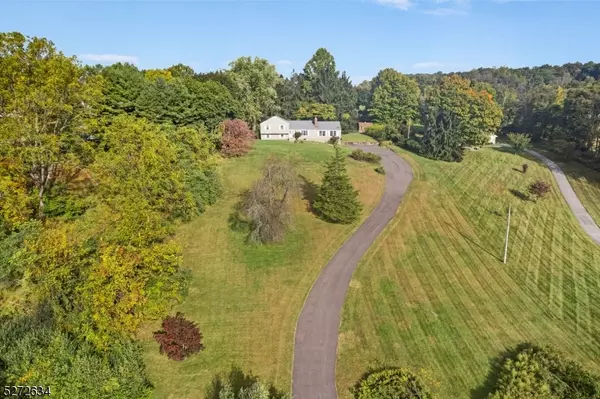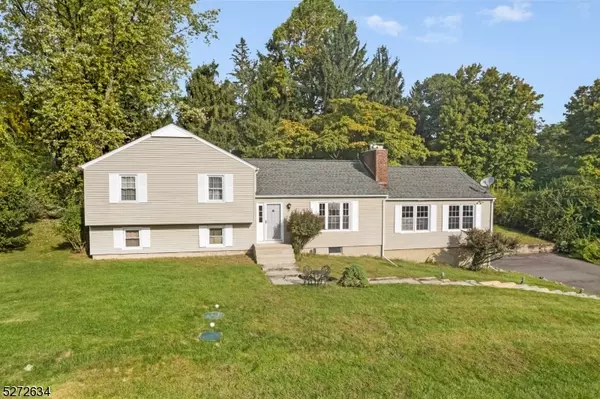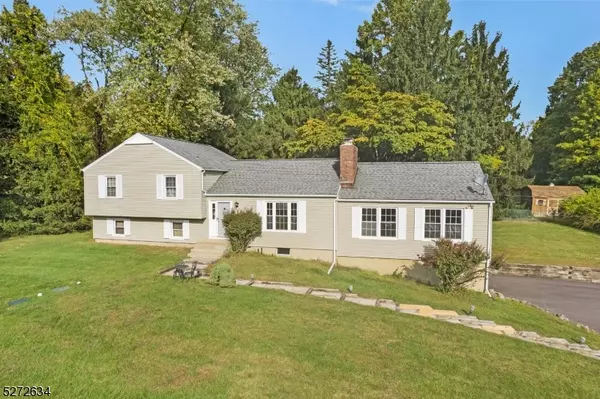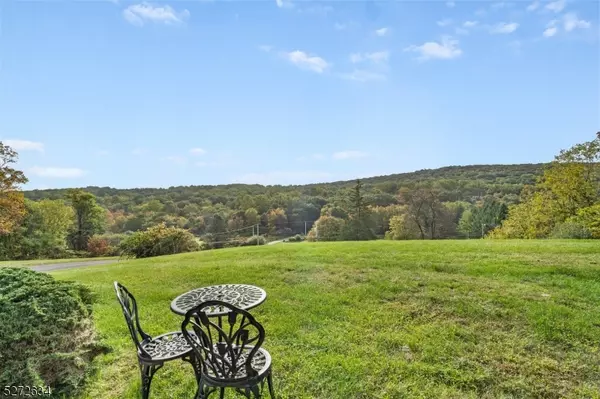120 W Valley Brook Rd Washington Twp., NJ 07853
4 Beds
3 Baths
2,556 SqFt
UPDATED:
12/16/2024 06:36 PM
Key Details
Property Type Single Family Home
Sub Type Single Family
Listing Status Under Contract
Purchase Type For Sale
Square Footage 2,556 sqft
Price per Sqft $254
MLS Listing ID 3935851
Style Custom Home
Bedrooms 4
Full Baths 3
HOA Y/N No
Year Built 1976
Annual Tax Amount $11,708
Tax Year 2024
Lot Size 1.840 Acres
Property Description
Location
State NJ
County Morris
Zoning Residential
Rooms
Family Room 24x22
Basement Partial, Slab, Unfinished
Master Bathroom Stall Shower
Master Bedroom Full Bath
Dining Room Formal Dining Room
Kitchen Center Island, Eat-In Kitchen, Pantry, Separate Dining Area
Interior
Interior Features BarWet, CODetect, FireExtg, SmokeDet, StallShw, TubShowr, WlkInCls, WndwTret
Heating OilAbIn
Cooling 1 Unit, Ceiling Fan, Central Air
Flooring Carpeting, Tile, Wood
Fireplaces Number 2
Fireplaces Type Dining Room, Great Room
Heat Source OilAbIn
Exterior
Exterior Feature Vinyl Siding
Parking Features DoorOpnr, GarUnder, InEntrnc, Oversize
Garage Spaces 2.0
Utilities Available See Remarks
Roof Type Asphalt Shingle
Building
Lot Description Mountain View, Open Lot
Sewer Septic 4 Bedroom Town Verified
Water Well
Architectural Style Custom Home
Schools
Elementary Schools Oldfarmers
Middle Schools Long Valley
High Schools W.M. Central
Others
Senior Community No
Ownership Fee Simple


