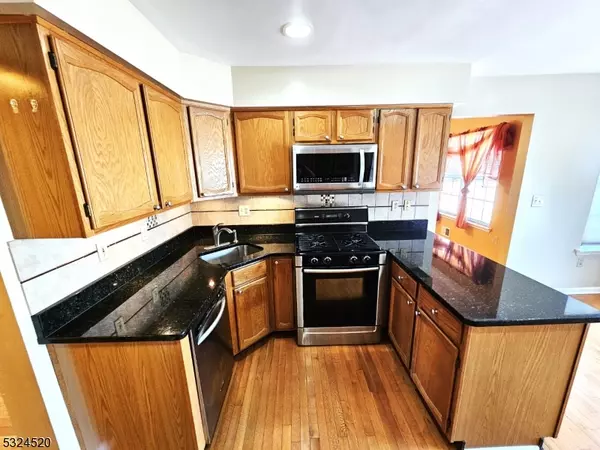5 Denbigh Dr Franklin Twp., NJ 08873
3 Beds
2.5 Baths
0.26 Acres Lot
UPDATED:
11/14/2024 07:44 PM
Key Details
Property Type Single Family Home
Sub Type Single Family
Listing Status Active
Purchase Type For Sale
Subdivision Quailbrook Fairway
MLS Listing ID 3934374
Style Colonial
Bedrooms 3
Full Baths 2
Half Baths 1
HOA Y/N No
Year Built 1988
Annual Tax Amount $10,569
Tax Year 2024
Lot Size 0.260 Acres
Property Description
Location
State NJ
County Somerset
Rooms
Basement Finished, Full
Master Bathroom Soaking Tub, Stall Shower
Master Bedroom Full Bath, Walk-In Closet
Dining Room Formal Dining Room
Kitchen Eat-In Kitchen
Interior
Interior Features CeilCath, CeilHigh, Skylight, SmokeDet, SoakTub, StallShw, WlkInCls
Heating Gas-Natural
Cooling Central Air
Flooring Carpeting, Tile, Wood
Fireplaces Number 1
Fireplaces Type Family Room
Heat Source Gas-Natural
Exterior
Exterior Feature Vinyl Siding
Parking Features Attached Garage
Garage Spaces 2.0
Utilities Available Gas-Natural
Roof Type Asphalt Shingle
Building
Lot Description Level Lot
Sewer Public Sewer
Water Public Water
Architectural Style Colonial
Others
Pets Allowed Yes
Senior Community No
Ownership Fee Simple






