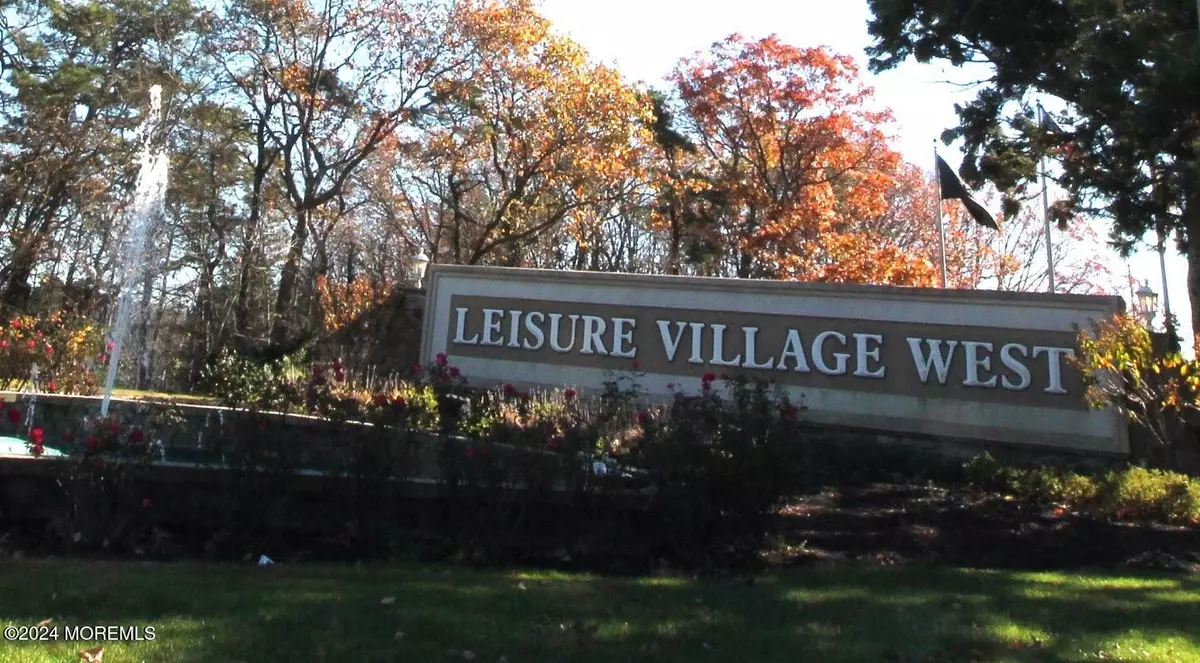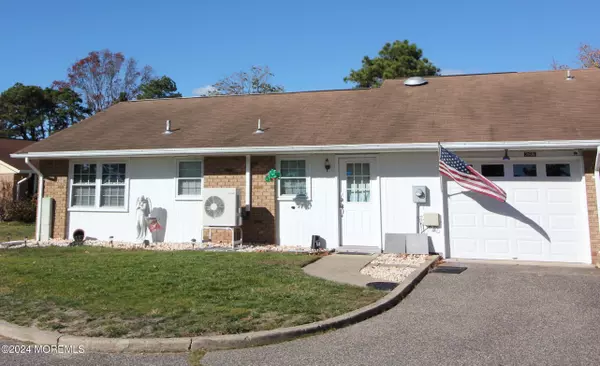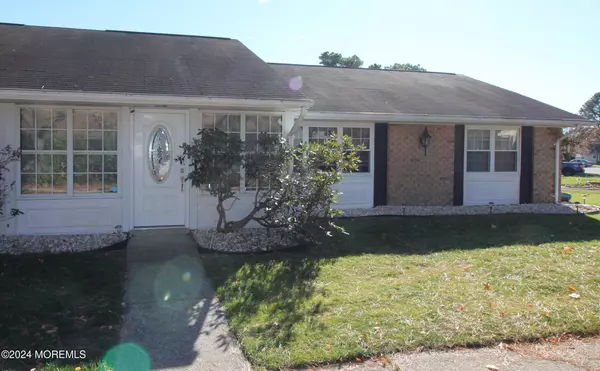26 Edinburgh Lane #B Manchester, NJ 08759
2 Beds
2 Baths
1,162 SqFt
UPDATED:
01/06/2025 04:49 PM
Key Details
Property Type Single Family Home
Sub Type Adult Community
Listing Status Active
Purchase Type For Sale
Square Footage 1,162 sqft
Price per Sqft $232
Municipality Manchester (MAC)
Subdivision Leisure Vlg W
MLS Listing ID 22432704
Style End Unit,Ranch
Bedrooms 2
Full Baths 1
Half Baths 1
HOA Fees $365/mo
HOA Y/N Yes
Originating Board MOREMLS (Monmouth Ocean Regional REALTORS®)
Year Built 1973
Annual Tax Amount $3,155
Tax Year 2023
Lot Size 6,098 Sqft
Acres 0.14
Property Description
Location
State NJ
County Ocean
Area None
Direction Use GPS. Route 70 to Main Gate on Buckingham Dr. Turn Left onto Sterling St. Turn Right onto Edinburgh Lane. take the 2nd Right also Edinburgh Lane and then 1st Left to 26-B Edinburgh Lane.
Rooms
Basement None
Interior
Interior Features Attic - Pull Down Stairs, Handicap Eqp, Security System, Eat-in Kitchen
Heating Electric, Heat Pump, Baseboard
Cooling Heat Pump, Central Air
Flooring Ceramic Tile, Laminate, Tile
Inclusions Outdoor Lighting, Washer, Window Treatments, Timer Thermostat, Blinds/Shades, Ceiling Fan(s), Dishwasher, Dryer, Electric Cooking, Light Fixtures, Microwave, Security System, Stove, Refrigerator, Screens, Attic Fan, Garage Door Opener
Fireplace No
Exterior
Exterior Feature BBQ, Sprinkler Under, Swimming, Lighting, Tennis Court(s)
Parking Features Paved, Driveway, Direct Access, Storage
Garage Spaces 1.0
Pool Common, Heated, In Ground
Amenities Available Tennis Court, Professional Management, Association, Exercise Room, Shuffleboard, Community Room, Common Access, Swimming, Pool, Clubhouse, Common Area, Jogging Path, Bocci
Roof Type Shingle
Garage Yes
Building
Lot Description Corner Lot, Cul-De-Sac
Story 1
Foundation Slab
Sewer Public Sewer
Water Public
Architectural Style End Unit, Ranch
Level or Stories 1
Structure Type BBQ,Sprinkler Under,Swimming,Lighting,Tennis Court(s)
New Construction No
Schools
Middle Schools Manchester Twp
High Schools Manchester Twnshp
Others
HOA Fee Include Trash,Common Area,Community Bus,Exterior Maint,Lawn Maintenance,Mgmt Fees,Pool,Rec Facility,Snow Removal
Senior Community Yes
Tax ID 19-00038-12-00274-02
Pets Allowed Dogs OK, Cats OK






