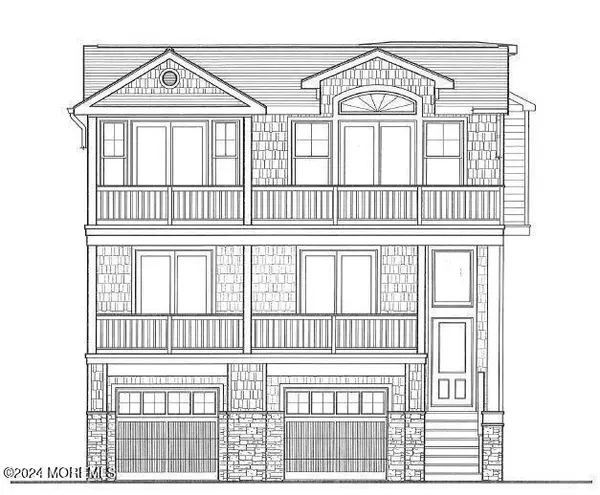318 3rd Street Beach Haven, NJ 08008
6 Beds
6 Baths
2,872 SqFt
UPDATED:
11/13/2024 07:19 PM
Key Details
Property Type Single Family Home
Sub Type Single Family Residence
Listing Status Active
Purchase Type For Sale
Square Footage 2,872 sqft
Price per Sqft $1,218
Municipality Beach Haven (BEA)
MLS Listing ID 22432694
Style Reverse Living
Bedrooms 6
Full Baths 4
Half Baths 2
HOA Y/N No
Originating Board MOREMLS (Monmouth Ocean Regional REALTORS®)
Property Description
Also, located on the top floor you'll have the primary en suite with 12 foot ceilings, large closet with custom drawers & shelves, with a beautiful master bath, as well as a powder room on the top floor. Detailed, custom trim and shiplap throughout the entirety of the home.
This beautiful beach retreat offers 5 additional bedrooms, 3 baths on the main level, including two en -suites. Additional special features include *Heated salt water fiberglass pool, *4 Zone Sonos audio system - interior and exterior * 3 stop elevator * Built in shelving in all closets ** Rooftop deck * Whole house generator * Epoxy floors throughout the garage area * Indoor / Outdoor bar area with TV hookup off the pool area* *Outdoor shower * Extensive paver driveway and patio with professional landscaping.
A truly amazing custom home with too many details to list. Located in the heart of Beach Haven "The Queen City" , close to shopping, parks, restaurants, and all the entertainment Long Beach Island has to offer. This is a great opportunity to customize your new beach house....get in early an select your lot! Floor Plans will be posted this week....several options to choose from.
Location
State NJ
County Ocean
Area Beach Haven
Direction Long Beach Blvd/AKA Bay Ave South to the Queen City/ Beach Haven....Turn Right on 3rd Street ..New Homes on the left side of 3rd Street...
Rooms
Basement Partially Finished
Interior
Interior Features Bonus Room, Ceilings - 9Ft+ 1st Flr, Ceilings - 9Ft+ 2nd Flr, Dec Molding, Elevator, Recessed Lighting
Heating Natural Gas, Forced Air, 2 Zoned Heat
Cooling Central Air, 2 Zoned AC
Flooring Vinyl, Ceramic Tile
Fireplaces Number 1
Inclusions Outdoor Lighting, Washer, Ceiling Fan(s), Dishwasher, Dryer, Light Fixtures, Microwave, Self/Con Clean, Stove, Stove Hood, Refrigerator, Screens, Garbage Disposal, Garage Door Opener, Gas Cooking, Generator
Fireplace Yes
Exterior
Exterior Feature Balcony, BBQ, Deck, Fence, Outdoor Shower, Patio, Sprinkler Under, Storage, Swimming, Thermal Window, Lighting
Parking Features Paved, Double Wide Drive, Driveway, Direct Access, Oversized
Garage Spaces 2.0
Pool Heated, In Ground, Pool House, Salt Water
Waterfront Description Bayside,Bayview,Oceanview
Roof Type Timberline
Garage Yes
Building
Lot Description Bayside
Story 3
Foundation Piling
Sewer Public Sewer
Water Public
Architectural Style Reverse Living
Level or Stories 3
Structure Type Balcony,BBQ,Deck,Fence,Outdoor Shower,Patio,Sprinkler Under,Storage,Swimming,Thermal Window,Lighting
Schools
Elementary Schools Beach Haven
Others
Senior Community No
Tax ID 04-00152-0000-00004
Pets Allowed Dogs OK, Cats OK





