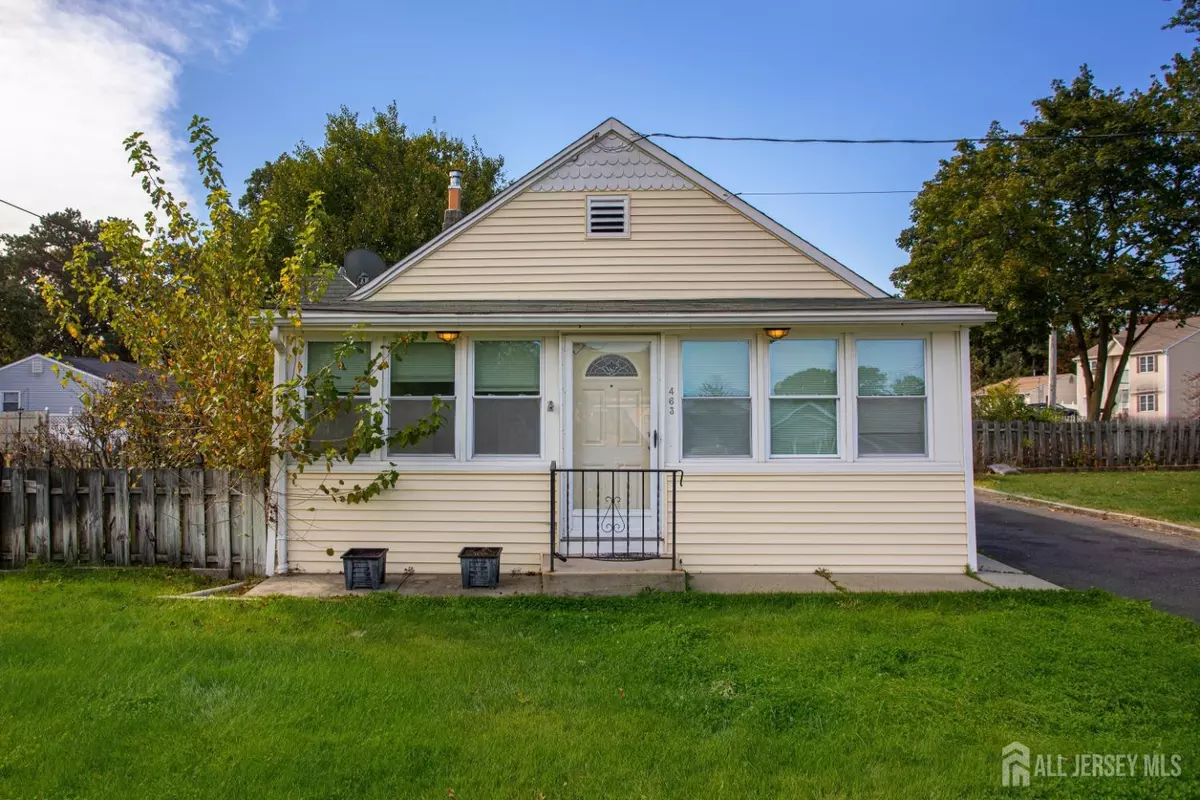463 Southampton BLVD Toms River, NJ 08757
2 Beds
1 Bath
876 SqFt
UPDATED:
12/04/2024 03:01 AM
Key Details
Property Type Single Family Home
Sub Type Single Family Residence
Listing Status Under Contract
Purchase Type For Sale
Square Footage 876 sqft
Price per Sqft $371
Subdivision Pine Lake Park Estates
MLS Listing ID 2505192R
Style Ranch
Bedrooms 2
Full Baths 1
Originating Board CJMLS API
Year Built 1940
Annual Tax Amount $4,509
Tax Year 2023
Lot Size 0.287 Acres
Acres 0.287
Lot Dimensions 100.00 x 125.00
Property Description
Location
State NJ
County Ocean
Zoning R10
Rooms
Other Rooms Shed(s)
Basement Full, None
Dining Room Formal Dining Room
Kitchen Eat-in Kitchen
Interior
Interior Features Blinds, Shades-Existing, 2 Bedrooms, Kitchen, Laundry Room, Living Room, Bath Full, Dining Room, Florida Room, None
Heating Forced Air
Cooling Central Air
Flooring Carpet
Fireplace false
Window Features Blinds,Shades-Existing
Appliance Dishwasher, Refrigerator, Gas Water Heater
Heat Source Natural Gas
Exterior
Exterior Feature Lawn Sprinklers, Fencing/Wall, Storage Shed
Garage Spaces 1.0
Fence Fencing/Wall
Utilities Available Underground Utilities
Roof Type Asphalt
Handicap Access Stall Shower, Support Rails
Building
Lot Description Level
Story 1
Sewer Septic Tank
Water Public
Architectural Style Ranch
Others
Senior Community no
Tax ID 19000019700021
Ownership Fee Simple
Energy Description Natural Gas






