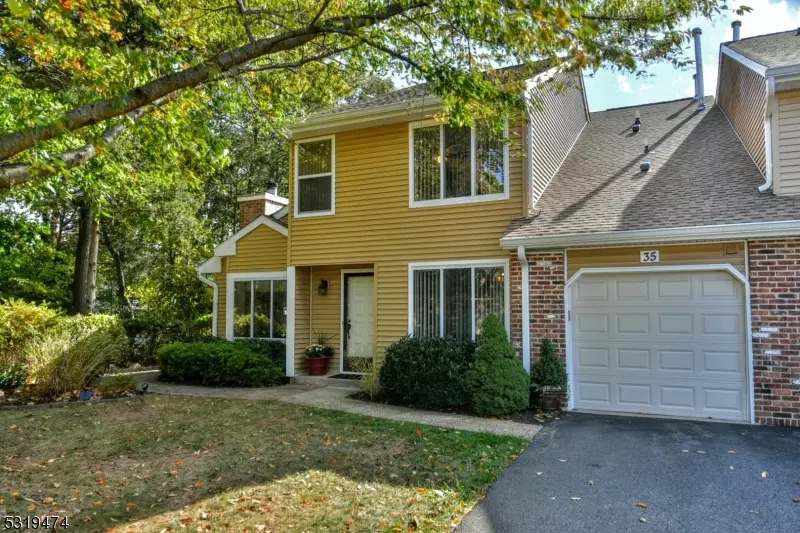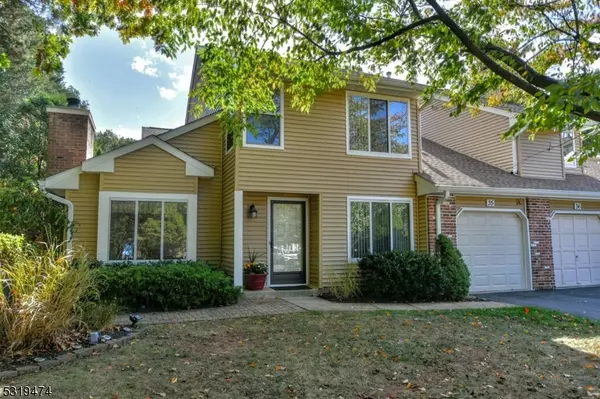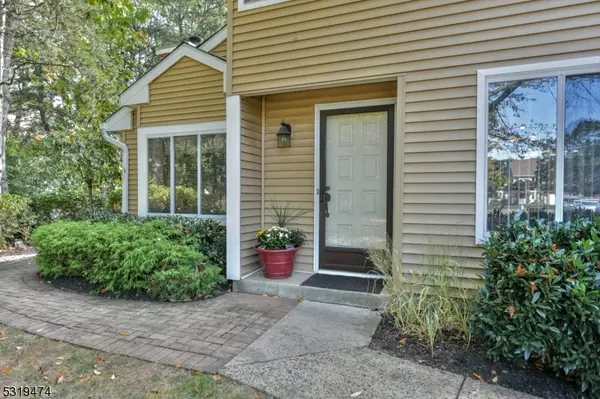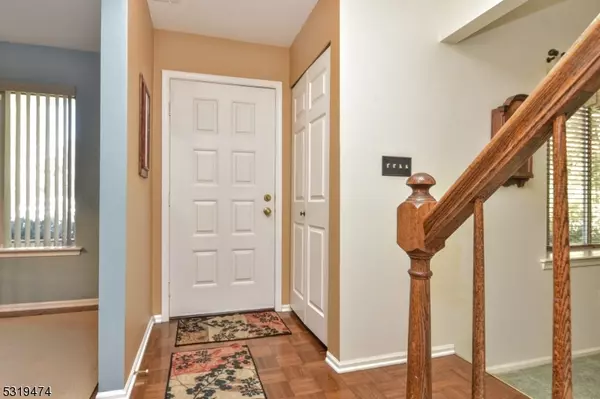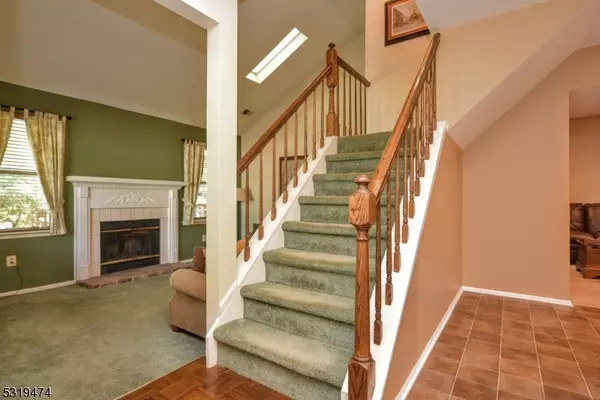35 Cherrywood Dr Franklin Twp., NJ 08873
2 Beds
2.5 Baths
1,445 SqFt
UPDATED:
12/16/2024 02:55 PM
Key Details
Property Type Townhouse
Sub Type Townhouse-End Unit
Listing Status Under Contract
Purchase Type For Sale
Square Footage 1,445 sqft
Price per Sqft $297
Subdivision Quailbrook
MLS Listing ID 3929948
Style Multi Floor Unit, Townhouse-End Unit
Bedrooms 2
Full Baths 2
Half Baths 1
HOA Fees $420/mo
HOA Y/N Yes
Year Built 1984
Annual Tax Amount $6,874
Tax Year 2024
Lot Size 1,742 Sqft
Property Description
Location
State NJ
County Somerset
Rooms
Master Bathroom Stall Shower And Tub
Master Bedroom Full Bath, Walk-In Closet
Dining Room Formal Dining Room
Kitchen Eat-In Kitchen
Interior
Interior Features Blinds, Carbon Monoxide Detector, Drapes, High Ceilings, Smoke Detector, Walk-In Closet
Heating Gas-Natural
Cooling 1 Unit, Ceiling Fan, Central Air
Flooring Carpeting, Laminate
Fireplaces Number 1
Fireplaces Type Living Room, Wood Burning
Heat Source Gas-Natural
Exterior
Exterior Feature Vinyl Siding
Parking Features Attached Garage
Garage Spaces 1.0
Utilities Available All Underground
Roof Type Asphalt Shingle
Building
Sewer Public Sewer
Water Public Water
Architectural Style Multi Floor Unit, Townhouse-End Unit
Others
Pets Allowed Yes
Senior Community No
Ownership Condominium


