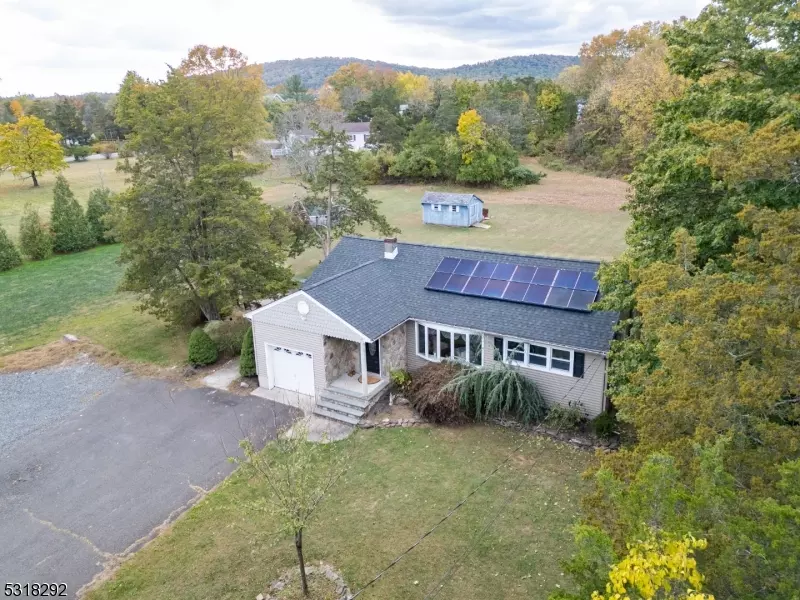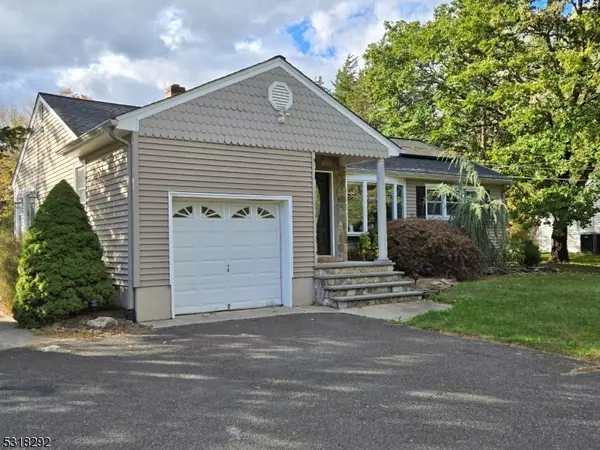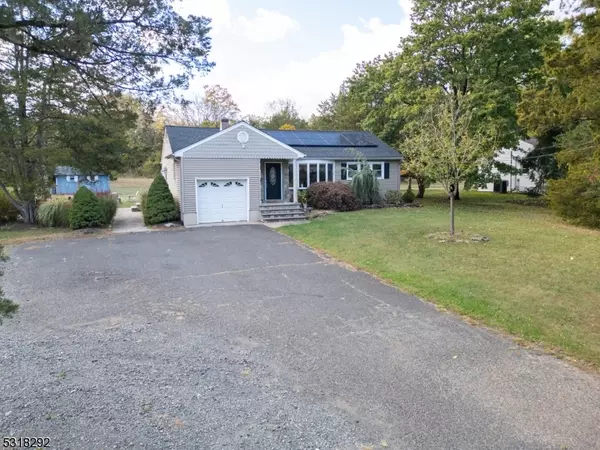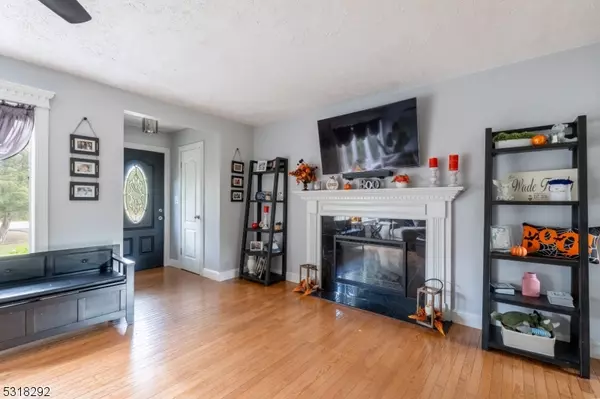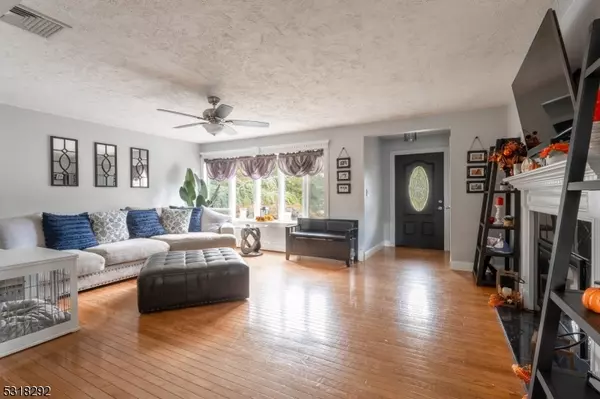11 Oldwick Rd Readington Twp., NJ 08889
3 Beds
2 Baths
1,161 SqFt
UPDATED:
12/30/2024 11:31 AM
Key Details
Property Type Single Family Home
Sub Type Single Family
Listing Status Active
Purchase Type For Sale
Square Footage 1,161 sqft
Price per Sqft $409
MLS Listing ID 3928822
Style Ranch
Bedrooms 3
Full Baths 2
HOA Y/N No
Year Built 1958
Annual Tax Amount $7,395
Tax Year 2023
Lot Size 1.040 Acres
Property Description
Location
State NJ
County Hunterdon
Zoning Residential
Rooms
Basement Finished, Full
Master Bathroom Tub Shower
Master Bedroom 1st Floor
Kitchen Eat-In Kitchen
Interior
Interior Features CODetect, FireExtg, SmokeDet, StallShw, TubShowr
Heating OilAbIn
Cooling 1 Unit, Central Air
Flooring Carpeting, Tile, Wood
Fireplaces Number 1
Fireplaces Type Living Room
Heat Source OilAbIn
Exterior
Exterior Feature Stone, Vinyl Siding
Parking Features Built-In Garage
Garage Spaces 1.0
Pool Above Ground, Liner
Utilities Available Electric
Roof Type Asphalt Shingle
Building
Lot Description Level Lot, Open Lot
Sewer Public Sewer
Water Public Water
Architectural Style Ranch
Schools
Elementary Schools Whitehouse
Middle Schools Hollandbrk
High Schools Huntcentrl
Others
Pets Allowed Yes
Senior Community No
Ownership Fee Simple


