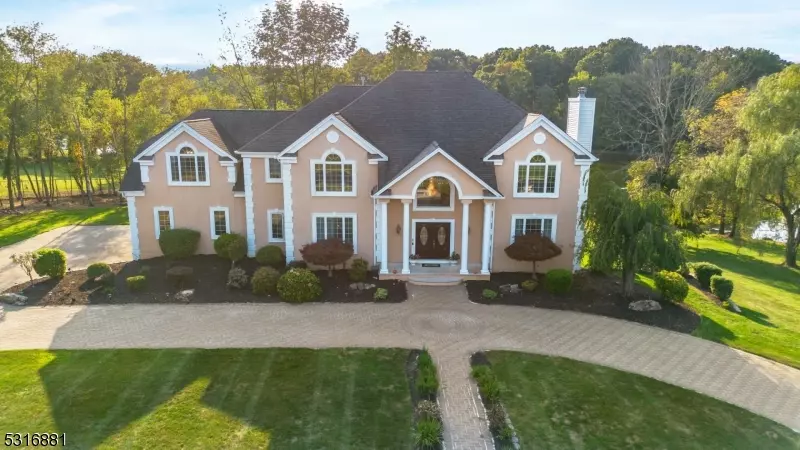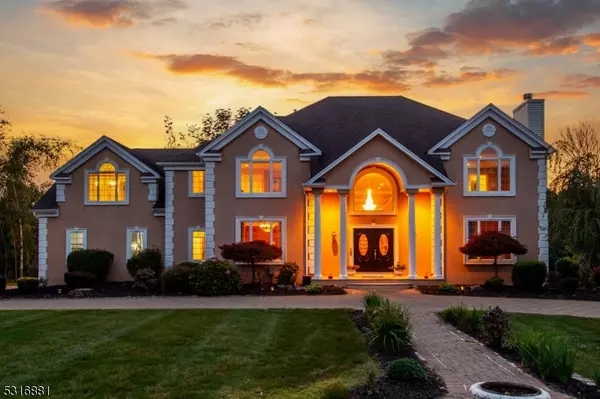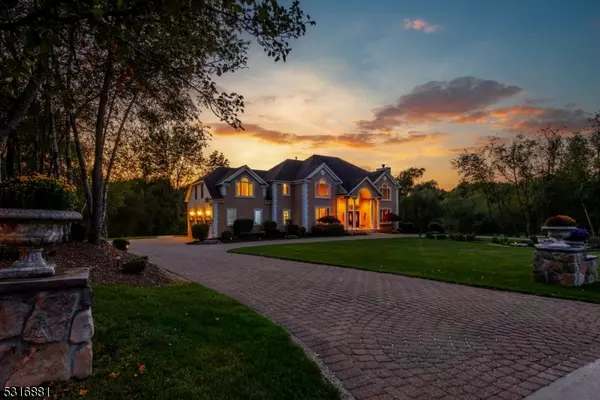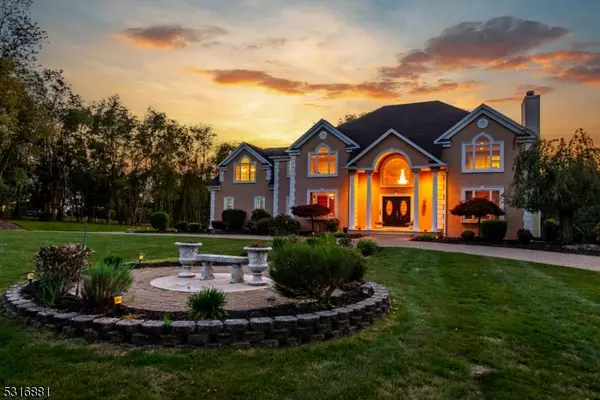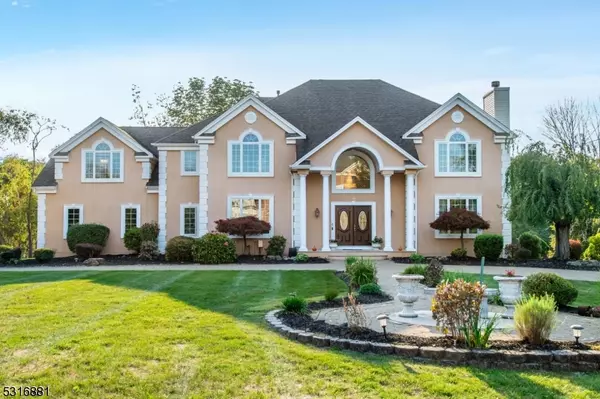10 Kingsbrook Ct Randolph Twp., NJ 07945
5 Beds
6.5 Baths
4,895 SqFt
UPDATED:
01/09/2025 02:52 PM
Key Details
Property Type Single Family Home
Sub Type Single Family
Listing Status Active
Purchase Type For Sale
Square Footage 4,895 sqft
Price per Sqft $285
Subdivision Mendham Lake Estates
MLS Listing ID 3928181
Style Colonial
Bedrooms 5
Full Baths 6
Half Baths 1
HOA Fees $850/ann
HOA Y/N Yes
Year Built 2000
Annual Tax Amount $28,389
Tax Year 2023
Lot Size 1.870 Acres
Property Description
Location
State NJ
County Morris
Rooms
Family Room 26x17
Basement Finished, Full, Walkout
Master Bathroom Soaking Tub, Stall Shower
Master Bedroom Full Bath, Walk-In Closet
Dining Room Formal Dining Room
Kitchen Center Island, Eat-In Kitchen
Interior
Interior Features Bar-Wet, Blinds, Carbon Monoxide Detector, Cathedral Ceiling, Fire Extinguisher, High Ceilings, Skylight, Smoke Detector, Walk-In Closet
Heating Gas-Natural
Cooling 2 Units
Flooring Carpeting, Laminate, Wood
Fireplaces Number 2
Fireplaces Type Family Room, Gas Fireplace, Living Room, Wood Burning
Heat Source Gas-Natural
Exterior
Exterior Feature Brick, Stucco
Parking Features Attached Garage
Garage Spaces 3.0
Utilities Available All Underground, Electric, Gas-Natural
Roof Type Asphalt Shingle
Building
Lot Description Cul-De-Sac, Lake Front, Lake/Water View, Waterfront
Sewer Septic
Water Public Water
Architectural Style Colonial
Schools
Elementary Schools Ironia
Middle Schools Randolph
High Schools Randolph
Others
Pets Allowed Yes
Senior Community No
Ownership Fee Simple


