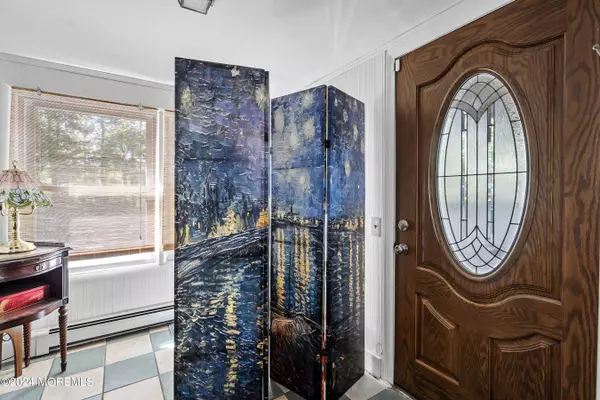104 Peskin Road Farmingdale, NJ 07727
4 Beds
3 Baths
4,010 SqFt
UPDATED:
09/10/2024 06:58 PM
Key Details
Property Type Single Family Home
Sub Type Single Family Residence
Listing Status Active
Purchase Type For Sale
Square Footage 4,010 sqft
Price per Sqft $398
Municipality Howell (HOW)
MLS Listing ID 22426284
Style Detached,Other - See Remarks
Bedrooms 4
Full Baths 3
HOA Y/N No
Originating Board MOREMLS (Monmouth Ocean Regional REALTORS®)
Year Built 1940
Annual Tax Amount $12,032
Tax Year 2023
Lot Size 4.700 Acres
Acres 4.7
Property Description
Ideal for horse enthusiasts, the property boasts peaceful paddocks and well-appointed stall barns, providing a tranquil haven for your horses. For those seeking privacy and rural charm, this magnificent estate offers the ultimate retreat. With multiple balconies overlooking the breathtaking landscape, you'll be captivated by the beauty and tranquility of this remarkable property at every turn. Additionally, the value lies in the 5 acres of land, offering the potential for future development or other purposes.
Location
State NJ
County Monmouth
Area None
Direction Route 9 to West Farms Rd, right on Lemon Rd, Lemon Rd becomes Peskin Rd, To house on Left, Across from the Manasquan Reservoir.
Rooms
Basement Partial, Unfinished
Interior
Interior Features Attic - Pull Down Stairs, Balcony, Bay/Bow Window, French Doors, Loft, Skylight, Sliding Door
Heating Natural Gas, Forced Air, 3+ Zoned Heat
Cooling Central Air, 2 Zoned AC
Flooring Ceramic Tile, Wood
Fireplaces Number 2
Inclusions Outdoor Lighting, Washer, Wood Stove, Ceiling Fan(s), Dishwasher, Dryer, Electric Cooking, Light Fixtures, Microwave, Stove Hood, Refrigerator
Fireplace Yes
Exterior
Exterior Feature Deck, Fence, Outbuilding, Palladium Window, Porch - Open, Shed, Storage, Swimming, Terrace, Lighting
Parking Features Asphalt, Driveway, Oversized
Garage Spaces 2.0
Pool Above Ground
Roof Type Shingle
Garage No
Building
Lot Description Oversized, Back to Woods, Fenced Area, Riverview, Treed Lots
Story 2
Sewer Septic Tank
Water Well
Architectural Style Detached, Other - See Remarks
Level or Stories 2
Structure Type Deck,Fence,Outbuilding,Palladium Window,Porch - Open,Shed,Storage,Swimming,Terrace,Lighting
New Construction No
Others
Senior Community No
Tax ID 21-00154-0000-00006






