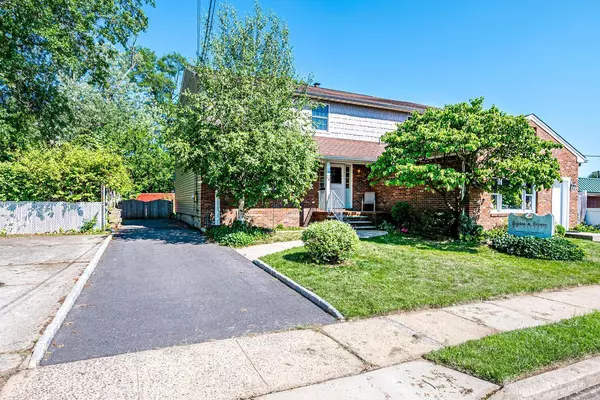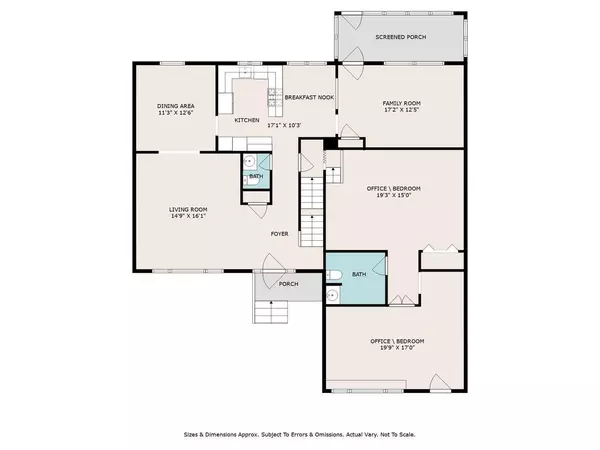24 Egan AVE Fords, NJ 08863
4 Beds
3 Baths
3,198 SqFt
UPDATED:
01/09/2025 02:23 PM
Key Details
Property Type Single Family Home
Sub Type Single Family Residence
Listing Status Under Contract
Purchase Type For Sale
Square Footage 3,198 sqft
Price per Sqft $206
Subdivision Na
MLS Listing ID 2500663R
Style Traditional,Two Story
Bedrooms 4
Full Baths 2
Half Baths 2
Originating Board CJMLS API
Year Built 1968
Annual Tax Amount $16,868
Tax Year 2022
Lot Size 8,498 Sqft
Acres 0.1951
Lot Dimensions 100.00 x 85.00
Property Description
Location
State NJ
County Middlesex
Community Curbs, Sidewalks
Zoning R-5
Rooms
Basement Full, Exterior Entry, Storage Space, Interior Entry, Utility Room, Laundry Facilities
Dining Room Formal Dining Room
Kitchen Eat-in Kitchen
Interior
Interior Features Cedar Closet(s), Firealarm, Entrance Foyer, Kitchen, Library/Office, Bath Half, Living Room, Bath Other, Den, Dining Room, Family Room, Florida Room, 1 Bedroom, 2 Bedrooms, 3 Bedrooms, 4 Bedrooms, Bath Full, Bath Second, None, Other Room(s)
Heating Forced Air
Cooling Central Air
Flooring Ceramic Tile, Laminate, Vinyl-Linoleum, Wood
Fireplace false
Appliance Dishwasher, Dryer, Gas Range/Oven, Refrigerator, Oven, Washer, Gas Water Heater
Heat Source Natural Gas
Exterior
Exterior Feature Curbs, Enclosed Porch(es), Sidewalk, Yard
Pool None
Community Features Curbs, Sidewalks
Utilities Available Cable TV, Cable Connected, Electricity Connected, Natural Gas Connected
Roof Type Asphalt
Porch Enclosed
Building
Lot Description Interior Lot
Story 2
Sewer Public Sewer
Water Public
Architectural Style Traditional, Two Story
Others
Senior Community no
Tax ID 25000190400005
Ownership Fee Simple
Security Features Fire Alarm
Energy Description Natural Gas
Pets Allowed Yes






