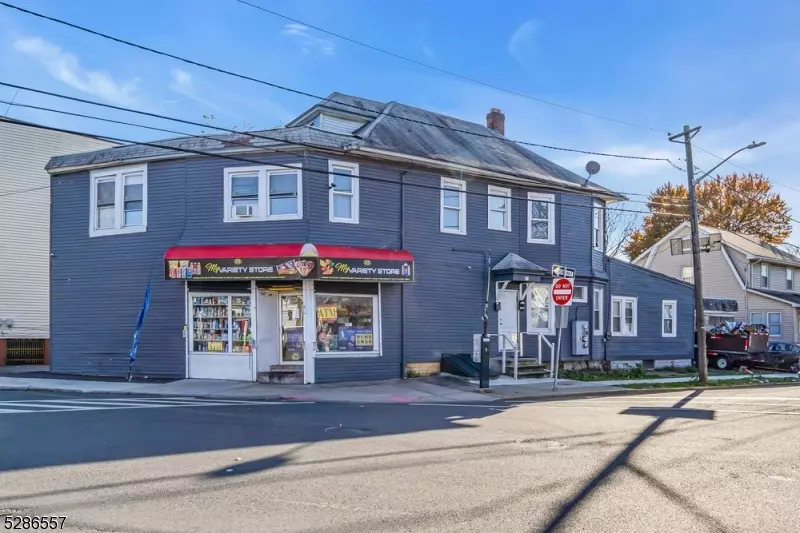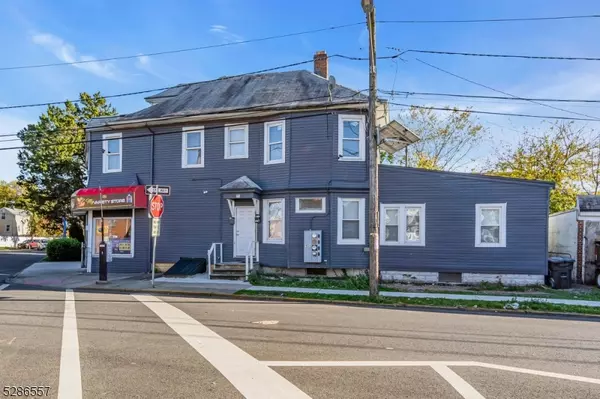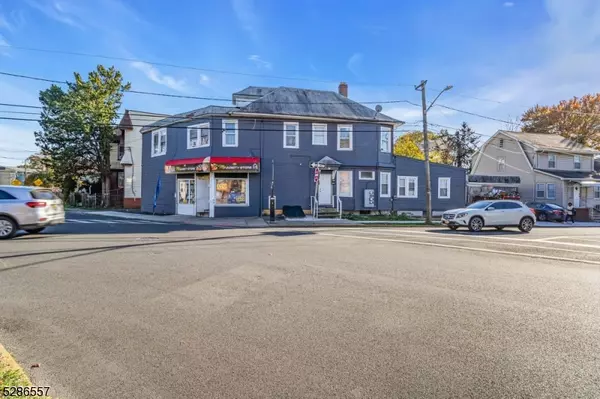REQUEST A TOUR If you would like to see this home without being there in person, select the "Virtual Tour" option and your agent will contact you to discuss available opportunities.
In-PersonVirtual Tour
$ 569,000
Est. payment /mo
Under Contract
26 Mount Vernon Ave Irvington Twp., NJ 07111
7 Beds
3 Baths
29,997 SqFt
UPDATED:
11/12/2024 02:36 PM
Key Details
Property Type Multi-Family, Commercial
Listing Status Under Contract
Purchase Type For Sale
Square Footage 29,997 sqft
Price per Sqft $18
MLS Listing ID 3900738
Style 2-Two Story
Bedrooms 7
Full Baths 3
Annual Tax Amount $10,554
Tax Year 2023
Lot Size 3,920 Sqft
Property Description
Welcome to this exceptional mixed-use property, strategically positioned to offer a seamless blend of commercial and residential spaces. The first unit welcomes you with a spacious storefront featuring one large room. For added convenience, there's also a half bath, catering to the needs of both customers and employees. Moving to the first floor, you'll find a thoughtfully designed residence, featuring a comfortable living/dining room, an updated eat-in kitchen, and three bedrooms. On the second floor, the property unfolds another inviting residence. A stylish living/dining room combo sets the tone for a cozy atmosphere, accompanied by a well-equipped eat-in kitchen. With four bedrooms, this unit is ideal for those in search of extra space. Additional highlights of this property include its prime location, strategically situated to attract both residential and commercial traffic. The mixed-use zoning adds a layer of versatility, accommodating a variety of business opportunities for entrepreneurs. Moreover, this property qualifies for FHA financing, streamlining the purchasing process for potential buyers. Whether you're an investor seeking multiple income streams or a homeowner looking for a live-work space, this mixed-use property presents a myriad of possibilities. Schedule a viewing today to explore the unique features and potential this property has to offer.
Location
State NJ
County Essex
Rooms
Basement Unfinished
Interior
Heating Gas-Natural
Cooling 3 Units
Heat Source Gas-Natural
Exterior
Exterior Feature Vinyl Siding
Parking Features Detached Garage
Garage Spaces 2.0
Utilities Available All Underground
Roof Type Asphalt Shingle
Building
Sewer Private
Water Public Water
Architectural Style 2-Two Story
Others
Senior Community No

Information deemed reliable but not guaranteed. Copyright © 2025 Garden State Multiple Listing Service, L.L.C. All rights reserved.
Listed by KELLER WILLIAMS MID-TOWN DIRECT





